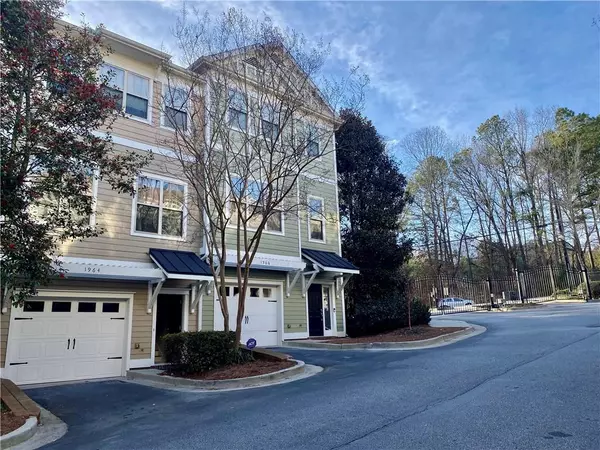For more information regarding the value of a property, please contact us for a free consultation.
1964 Sterling Oaks CIR NE Brookhaven, GA 30319
Want to know what your home might be worth? Contact us for a FREE valuation!

Our team is ready to help you sell your home for the highest possible price ASAP
Key Details
Sold Price $413,000
Property Type Townhouse
Sub Type Townhouse
Listing Status Sold
Purchase Type For Sale
Square Footage 1,822 sqft
Price per Sqft $226
Subdivision Sterling Oaks At Lenox Hill
MLS Listing ID 7330599
Sold Date 03/15/24
Style Townhouse,Traditional
Bedrooms 3
Full Baths 3
Half Baths 1
Construction Status Resale
HOA Fees $250
HOA Y/N Yes
Originating Board First Multiple Listing Service
Year Built 2006
Annual Tax Amount $6,262
Tax Year 2023
Lot Size 670 Sqft
Acres 0.0154
Property Description
Desirable prime location, in the center of Brookhaven. Gated gem in the city, well-designed townhouse community- Sterling Oaks at Lenox Hill, maintaining low HOA fees, but covering the roof, exterior and landscaping, and providing sufficient guest parking, generous common green spaces, and a dog park. Quiet community in the vibrant city, easy access to GA400 and I-85, MARTA/airport, Beltline, Buckhead, Midtown, Downtown, CHOA, CDC, Emory, Lenox Park and Peachtree Creek Trails. Matching the excellence of the location and design of the community, this 3 bedrooms/3.5 bathrooms, move-in ready townhouse has equivalent wonderful features such as real hardwood flooring throughout the main floor, 10' ceilings, natural light, a spacious deck and nice backyard. The main entrance leads you upstairs to the main floor of open concept, stylish and functional living/entertaining space with a half bathroom. Gourmet kitchen with granite countertop, SS appliances, huge breakfast bar naturally connects to the family room with fireplace, extended to the big deck for outdoor entertainment and relaxation. You can host and entertain your friends and families in the formal dining room. On the third floor, spacious owner's suite features elegant trey ceiling, his and her closets, double vanities, walk-in tiled shower, and large spa tub. Second private suite with its own full bathroom. Even more, a guest/in-law suite is on the first floor with its private full bathroom for convenience and privacy. You will find plenty of closets and storage spaces for various purposes. On top of all these, the house is freshly painted throughout, hardwood floor newly sanded and stained, and entire third floor carpet replaced in February 2024, and brand-new roof in October last year. Look forward to working with you to get this house you can call home!
Location
State GA
County Dekalb
Lake Name None
Rooms
Bedroom Description In-Law Floorplan,Roommate Floor Plan,Split Bedroom Plan
Other Rooms Garage(s), Kennel/Dog Run
Basement None
Dining Room Open Concept, Separate Dining Room
Interior
Interior Features Crown Molding, Double Vanity, High Ceilings 10 ft Main, His and Hers Closets, Tray Ceiling(s), Walk-In Closet(s)
Heating Central, Electric, Heat Pump, Zoned
Cooling Ceiling Fan(s), Central Air, Electric, Zoned
Flooring Carpet, Ceramic Tile, Hardwood
Fireplaces Number 1
Fireplaces Type Family Room, Gas Starter
Window Features Double Pane Windows,Insulated Windows
Appliance Dishwasher, Disposal, Gas Oven, Gas Range, Microwave, Refrigerator, Self Cleaning Oven
Laundry In Hall, Laundry Closet, Upper Level
Exterior
Exterior Feature Private Front Entry
Parking Features Attached, Drive Under Main Level, Garage, Garage Door Opener, Garage Faces Front, Level Driveway, Storage
Garage Spaces 1.0
Fence Back Yard
Pool None
Community Features Dog Park, Gated, Homeowners Assoc, Near Beltline, Near Marta, Near Schools, Near Shopping, Public Transportation, Street Lights
Utilities Available Cable Available, Electricity Available, Natural Gas Available, Phone Available, Sewer Available, Water Available
Waterfront Description None
View Trees/Woods
Roof Type Shingle
Street Surface Concrete
Accessibility None
Handicap Access None
Porch Deck
Total Parking Spaces 1
Private Pool false
Building
Lot Description Back Yard, Landscaped, Level
Story Three Or More
Foundation Slab
Sewer Public Sewer
Water Public
Architectural Style Townhouse, Traditional
Level or Stories Three Or More
Structure Type Aluminum Siding,Brick Veneer,HardiPlank Type
New Construction No
Construction Status Resale
Schools
Elementary Schools Woodward
Middle Schools Sequoyah - Dekalb
High Schools Cross Keys
Others
HOA Fee Include Maintenance Structure,Maintenance Grounds,Reserve Fund,Termite
Senior Community no
Restrictions true
Tax ID 18 198 08 014
Ownership Condominium
Acceptable Financing Cash, Conventional
Listing Terms Cash, Conventional
Financing no
Special Listing Condition None
Read Less

Bought with ERA Foster & Bond



