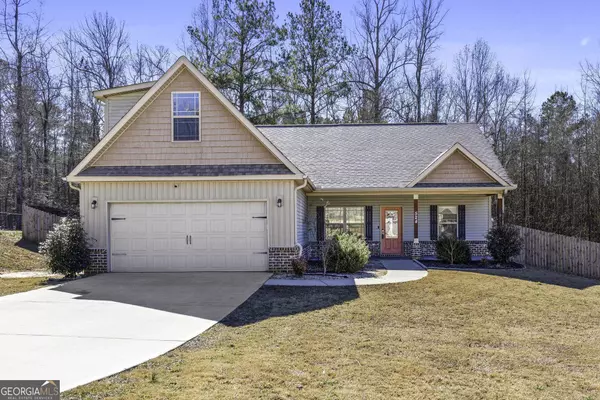For more information regarding the value of a property, please contact us for a free consultation.
524 Knollwood Griffin, GA 30224
Want to know what your home might be worth? Contact us for a FREE valuation!

Our team is ready to help you sell your home for the highest possible price ASAP
Key Details
Sold Price $290,000
Property Type Single Family Home
Sub Type Single Family Residence
Listing Status Sold
Purchase Type For Sale
Square Footage 1,984 sqft
Price per Sqft $146
Subdivision Autumn Ridge
MLS Listing ID 20165353
Sold Date 03/15/24
Style Other,Ranch
Bedrooms 4
Full Baths 3
HOA Y/N No
Originating Board Georgia MLS 2
Year Built 2018
Annual Tax Amount $3,238
Tax Year 2022
Lot Size 0.459 Acres
Acres 0.459
Lot Dimensions 19994.04
Property Description
Come see this wonderful home in the highly desired Autumn Ridge Subdivision. Built in 2018, this home has all of the modern features buyers love. As you arrive, you'll notice the home sits on a level lot near the cul-de-sac. Great for playing catch, basketball, or riding bikes. The large covered rocking chair front porch is great for morning coffee or a good book in the evening. As is the covered patio out back with an outdoor fireplace. As you enter the home, you'll notice the large living room. The open floor plan is great for entertaining as the kitchen with bar seating overlooks the living room and formal dining room. Just off the living room you'll find a hallway with the secondary bathroom and two secondary bedrooms. Off the other side of the living room you'll find the large primary bedroom with a walk in closet. The primary bathroom boasts a dual vanity, shower, and large tub. Just off the master is the laundry closet, garage, and a staircase leading up to the fourth bedroom that has a full bathroom. Great for a teen, playroom, or flex space. The fenced in backyard that backs up to woods offers great privacy. And as mentioned, the covered patio with an outdoor fireplace is a great entertaining space sure to make your guests jealous. All of this at this price point.... Contact agent today to schedule your own private showing.
Location
State GA
County Spalding
Rooms
Basement None
Interior
Interior Features Double Vanity, Other, Walk-In Closet(s), Master On Main Level, Roommate Plan
Heating Electric
Cooling Electric
Flooring Other
Fireplaces Number 1
Fireplaces Type Outside
Fireplace Yes
Appliance Dishwasher, Microwave, Other, Oven/Range (Combo)
Laundry Common Area, Other
Exterior
Parking Features Attached, Garage Door Opener, Garage, Kitchen Level
Community Features None
Utilities Available Sewer Connected, Other
View Y/N No
Roof Type Composition,Other
Garage Yes
Private Pool No
Building
Lot Description Level
Faces GPS Friendly :)
Sewer Public Sewer
Water Public
Structure Type Other
New Construction No
Schools
Elementary Schools Futral Road
Middle Schools Rehoboth Road
High Schools Spalding
Others
HOA Fee Include None
Tax ID 229A03113
Special Listing Condition Resale
Read Less

© 2025 Georgia Multiple Listing Service. All Rights Reserved.



