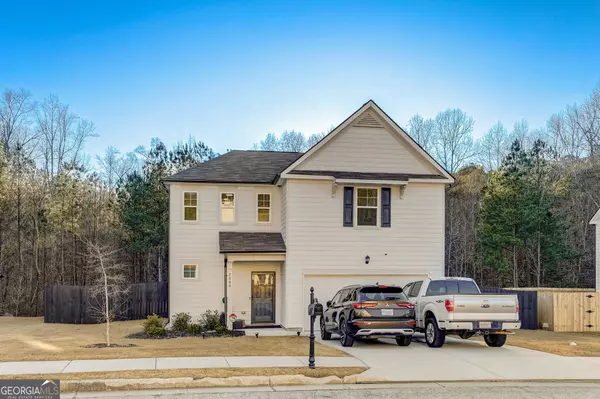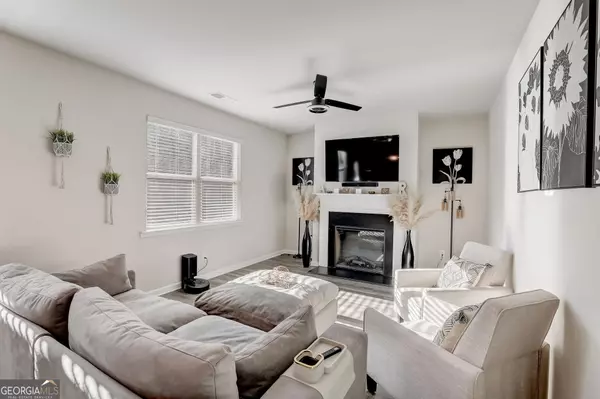For more information regarding the value of a property, please contact us for a free consultation.
7440 Faith Fairburn, GA 30213
Want to know what your home might be worth? Contact us for a FREE valuation!

Our team is ready to help you sell your home for the highest possible price ASAP
Key Details
Sold Price $345,050
Property Type Single Family Home
Sub Type Single Family Residence
Listing Status Sold
Purchase Type For Sale
Square Footage 1,760 sqft
Price per Sqft $196
Subdivision Cornerstone
MLS Listing ID 10246794
Sold Date 03/14/24
Style Traditional
Bedrooms 3
Full Baths 2
Half Baths 1
HOA Y/N No
Originating Board Georgia MLS 2
Year Built 2021
Tax Year 2022
Lot Size 0.283 Acres
Acres 0.283
Lot Dimensions 12327.48
Property Description
Honey stop the car!! Located conveniently near the interstate, food and shopping, this lovely home has been beautifully maintained and ready for you! The main level features a two-story foyer and luxury vinyl flooring throughout the entire first floor. The half bathroom has an updated vanity with granite counters. The kitchen has 42" cabinets with crown molding, granite countertops and stainless steel appliances. It overlooks the relaxing family room with fireplace. Venture upstairs to the primary bedroom with an updated ensuite. Enter through the sliding barndoor to the ensuite with a tile surround garden tub and fully tiled separate shower with a glass door and shelves. Two additional bedrooms and the laundry room complete the upstairs. Large fenced back yard that backs up to private wooded area. Cement patio has a lighted pergola for those nights you want to sit in the back and relax or entertain your guests. Come view this house.
Location
State GA
County Fulton
Rooms
Basement None
Interior
Interior Features Double Vanity, Separate Shower, Soaking Tub, Entrance Foyer, Walk-In Closet(s)
Heating Central, Electric, Zoned
Cooling Ceiling Fan(s), Central Air, Electric, Zoned
Flooring Carpet, Other
Fireplaces Number 1
Fireplaces Type Factory Built
Fireplace Yes
Appliance Dishwasher, Disposal, Electric Water Heater, Microwave, Oven/Range (Combo), Refrigerator, Stainless Steel Appliance(s)
Laundry In Hall, Upper Level
Exterior
Exterior Feature Other
Parking Features Attached, Garage, Garage Door Opener
Fence Back Yard, Fenced, Wood
Community Features Sidewalks, Street Lights
Utilities Available Cable Available, Electricity Available, High Speed Internet, Phone Available, Sewer Connected, Underground Utilities, Water Available
View Y/N No
Roof Type Composition
Garage Yes
Private Pool No
Building
Lot Description Level, Private
Faces 85 South to exit 64 Union City. Turn left and go about a mile. Turn right on Peters Road. Subdivision on right.
Foundation Slab
Sewer Public Sewer
Water Public
Structure Type Other
New Construction No
Schools
Elementary Schools Oakley
Middle Schools Bear Creek
High Schools Creekside
Others
HOA Fee Include None
Tax ID 09F040000381757
Security Features Carbon Monoxide Detector(s),Security System,Smoke Detector(s)
Acceptable Financing Cash, Conventional, FHA, VA Loan
Listing Terms Cash, Conventional, FHA, VA Loan
Special Listing Condition Resale
Read Less

© 2025 Georgia Multiple Listing Service. All Rights Reserved.



