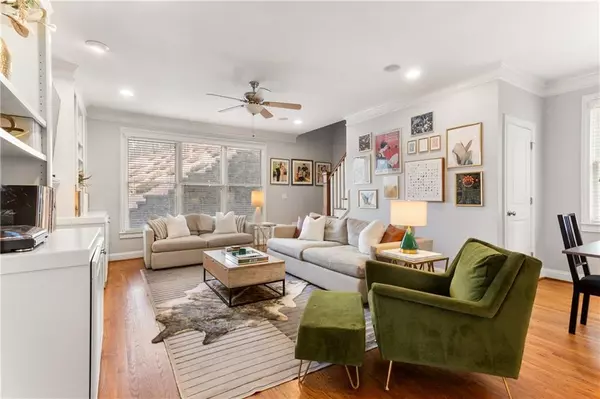For more information regarding the value of a property, please contact us for a free consultation.
1665 Duncan DR NW Atlanta, GA 30318
Want to know what your home might be worth? Contact us for a FREE valuation!

Our team is ready to help you sell your home for the highest possible price ASAP
Key Details
Sold Price $735,000
Property Type Single Family Home
Sub Type Single Family Residence
Listing Status Sold
Purchase Type For Sale
Square Footage 3,282 sqft
Price per Sqft $223
Subdivision Dupont Commons
MLS Listing ID 7323679
Sold Date 03/01/24
Style Craftsman
Bedrooms 5
Full Baths 4
Construction Status Resale
HOA Fees $1,900
HOA Y/N Yes
Originating Board First Multiple Listing Service
Year Built 2006
Annual Tax Amount $6,275
Tax Year 2023
Lot Size 4,356 Sqft
Acres 0.1
Property Description
Nestled in the Westside's coveted Dupont Commons neighborhood, this Craftsman style home has one of the largest floorplans in the community which spans across three finished levels. Upon entering the home from the two-car garage, a newly renovated terrace level features a flex space or recreation area, a built-in wet bar with butcher block counter, and a bedroom with a full bathroom making the downstairs a perfect private retreat for guests and additional living. Head upstairs to the main level to find beautiful gleaming hardwoods and an open floor plan drenched in natural light. Boasting white cabinets, granite countertops, ample counter and cabinet space, a pantry, coffee bar and center island, the kitchen flows seamlessly into a breakfast area and the family room which surrounds a white marble gas fireplace flanked by custom built-in bookshelves. For entertaining, the separate dining room is directly off the kitchen as is an exterior door leading to the expansive walk-out private back deck. A secondary bedroom which offers a convenient space for a playroom, office or additional guest space and a full bathroom complete the main level. Upstairs, an oversized primary suite with his and her closets, tray ceiling and a reading nook awaits. The roomy primary bathroom features a double vanity, walk-in shower with dual shower heads and a separate soaking tub. Two secondary bedrooms, a full bathroom and a conveniently located laundry room round off the third floor. Other special qualities not to be missed include accent walls and beautiful wallpaper which add pops of personality throughout this well-maintained home. With resort like amenities including a pool, clubhouse, gym and playground, Dupont Commons offers a vibrant close-knit community and a comfortable lifestyle in the heart of the city. The community is situated in the ideal location with close proximity to all that the Westside has to offer including The Works, Scofflaw Brewery, Westside Provisions and the Westside Beltline expansion making it the perfect spot for modern urban living. Welcome home to 1665 Duncan Drive where you can truly experience “Westside Bestside”.
Location
State GA
County Fulton
Lake Name None
Rooms
Bedroom Description Oversized Master,Roommate Floor Plan,Split Bedroom Plan
Other Rooms None
Basement Driveway Access, Exterior Entry, Finished, Full, Interior Entry, Walk-Out Access
Main Level Bedrooms 1
Dining Room Separate Dining Room
Interior
Interior Features Bookcases, Entrance Foyer, High Ceilings 9 ft Lower, High Ceilings 9 ft Main, High Ceilings 9 ft Upper, High Speed Internet, His and Hers Closets, Tray Ceiling(s), Walk-In Closet(s), Wet Bar
Heating Forced Air, Natural Gas
Cooling Attic Fan, Ceiling Fan(s), Central Air, Zoned
Flooring Carpet, Hardwood, Other
Fireplaces Number 1
Fireplaces Type Factory Built, Family Room, Gas Log, Gas Starter
Window Features Double Pane Windows,Insulated Windows
Appliance Dishwasher, Disposal, Dryer, Gas Range, Gas Water Heater, Microwave, Refrigerator, Self Cleaning Oven, Washer
Laundry In Hall, Laundry Closet, Upper Level
Exterior
Exterior Feature Gas Grill
Parking Features Attached, Driveway, Garage, Garage Door Opener, Garage Faces Front
Garage Spaces 2.0
Fence Back Yard
Pool None
Community Features Clubhouse, Fitness Center, Homeowners Assoc, Near Beltline, Playground, Pool, Sidewalks, Street Lights
Utilities Available Cable Available, Electricity Available, Underground Utilities
Waterfront Description None
View Other
Roof Type Composition
Street Surface Asphalt,Paved
Accessibility None
Handicap Access None
Porch Deck
Private Pool false
Building
Lot Description Landscaped, Private
Story Three Or More
Foundation Slab
Sewer Public Sewer
Water Public
Architectural Style Craftsman
Level or Stories Three Or More
Structure Type Cement Siding,Stone
New Construction No
Construction Status Resale
Schools
Elementary Schools Bolton Academy
Middle Schools Willis A. Sutton
High Schools North Atlanta
Others
HOA Fee Include Swim
Senior Community no
Restrictions false
Tax ID 17 0229 LL2824
Acceptable Financing Cash, Conventional
Listing Terms Cash, Conventional
Special Listing Condition None
Read Less

Bought with Redfin Corporation



