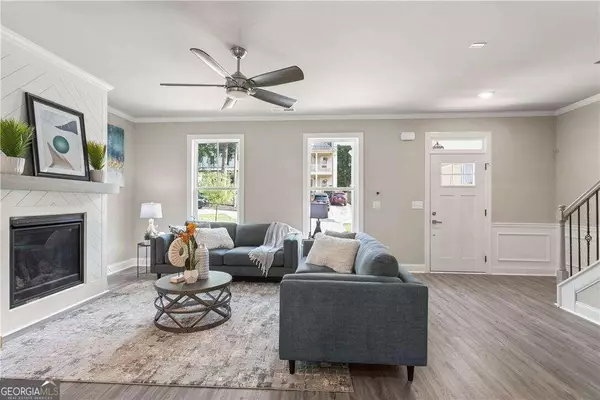For more information regarding the value of a property, please contact us for a free consultation.
2816 Lincoln Decatur, GA 30033
Want to know what your home might be worth? Contact us for a FREE valuation!

Our team is ready to help you sell your home for the highest possible price ASAP
Key Details
Sold Price $500,000
Property Type Single Family Home
Sub Type Single Family Residence
Listing Status Sold
Purchase Type For Sale
Square Footage 1,958 sqft
Price per Sqft $255
Subdivision Washington Park
MLS Listing ID 10233711
Sold Date 02/16/24
Style Craftsman
Bedrooms 4
Full Baths 3
HOA Y/N No
Originating Board Georgia MLS 2
Year Built 2023
Annual Tax Amount $1,554
Tax Year 2023
Lot Size 5,662 Sqft
Acres 0.13
Lot Dimensions 5662.8
Property Description
Bright & Sunny New Construction - 4 bed/3 bath - Open Concept Living. Enjoy cozy winter nights with L/R gas fireplace. Custom soft-close wood kitchen cabinetry, gas range, microwave, dishwasher, Silestone island, pantry closet. Separate Dining Room with wainscot paneling. Main floor bedroom/office & full bath. Upstairs - Master Suite w/tray ceiling & fan, 2-closets, tile shower, seamless shower doors, deep soaking tub, double vanity with quartz countertops, linen closet, commode alcove and large walk-in closet. Plus 2 bedrooms & full bath. Separate laundry room. Smart thermostats. Phoenix Security System. Walk to Washington Park & redeveloping North Dekalb Mall. Close to CDC, Emory, VA, Hospitals, Decatur, Shopping, Sprouts, Whole Foods, Dekalb Farmers Market, Interstates, Little Creek Horse Farm, Bike Trail
Location
State GA
County Dekalb
Rooms
Basement None
Dining Room Separate Room
Interior
Interior Features Tray Ceiling(s), High Ceilings, Double Vanity, Separate Shower, Tile Bath, Walk-In Closet(s)
Heating Natural Gas, Central
Cooling Ceiling Fan(s), Central Air
Flooring Laminate, Vinyl
Fireplaces Number 1
Fireplaces Type Living Room, Factory Built, Gas Starter
Fireplace Yes
Appliance Gas Water Heater, Dishwasher, Disposal, Microwave, Oven/Range (Combo), Stainless Steel Appliance(s)
Laundry Laundry Closet, Upper Level
Exterior
Parking Features Detached, Kitchen Level
Garage Spaces 4.0
Community Features Playground, Stable(s), Street Lights, Near Public Transport, Walk To Schools, Near Shopping
Utilities Available Underground Utilities, Cable Available, Sewer Connected, Electricity Available, High Speed Internet, Natural Gas Available, Water Available
View Y/N Yes
View City
Roof Type Composition
Total Parking Spaces 4
Garage Yes
Private Pool No
Building
Lot Description Level, City Lot
Faces Use GPS.
Foundation Slab
Sewer Public Sewer
Water Public
Structure Type Other
New Construction Yes
Schools
Elementary Schools Mclendon
Middle Schools Druid Hills
High Schools Druid Hills
Others
HOA Fee Include None
Tax ID 18 063 09 053
Security Features Security System,Carbon Monoxide Detector(s),Smoke Detector(s)
Acceptable Financing 1031 Exchange, Conventional
Listing Terms 1031 Exchange, Conventional
Special Listing Condition New Construction
Read Less

© 2025 Georgia Multiple Listing Service. All Rights Reserved.



