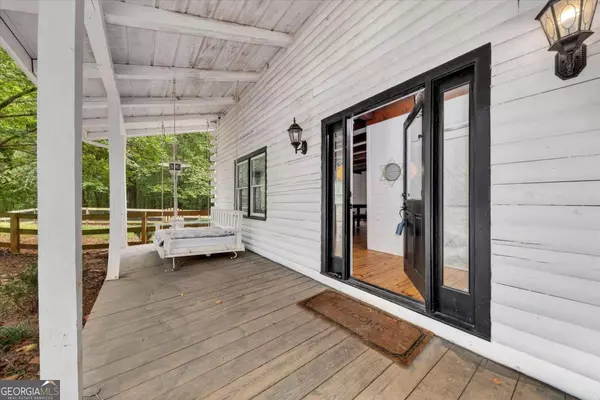For more information regarding the value of a property, please contact us for a free consultation.
441 Hidden Branches Canton, GA 30115
Want to know what your home might be worth? Contact us for a FREE valuation!

Our team is ready to help you sell your home for the highest possible price ASAP
Key Details
Sold Price $550,000
Property Type Single Family Home
Sub Type Single Family Residence
Listing Status Sold
Purchase Type For Sale
Square Footage 4,576 sqft
Price per Sqft $120
Subdivision Hidden Branches
MLS Listing ID 10208566
Sold Date 02/15/24
Style Bungalow/Cottage,Craftsman
Bedrooms 3
Full Baths 2
Half Baths 1
HOA Y/N No
Originating Board Georgia MLS 2
Year Built 1989
Annual Tax Amount $5,841
Tax Year 2022
Lot Size 3.660 Acres
Acres 3.66
Lot Dimensions 3.66
Property Description
This stunning farmhouse-style property is a true gem that offers a one-of-a-kind living experience. Situated on a sprawling 3.66-acre lot, this home provides unparalleled privacy and tranquility, making it a haven for those seeking a serene retreat. This home is not just a house; it's a testament to lasting quality and craftsmanship. Built to stand the test of time, it exudes character and boasts unique details that are sure to captivate anyone who walks through its doors. One of the standout features of this property is the authentic shiplap walls, which lend a sense of warmth and charm to the interior spaces, harkening back to the farmhouse's roots. You can't miss the wide planked tongue and groove floors and exposed beams throughout the main and upper levels. The stacked logs, visible in various parts of the house, create a cozy and inviting atmosphere, reminiscent of a mountain lodge. An updated kitchen welcomes you, with an extra large laundry room and sunroom. This open concept is perfect for entertaining in several spaces without feeling disconnected. Upstairs, you'll find two bright accessory bedrooms and a large primary bedroom. Make your way into the finished basement where a blank canvas waits for your customization. Plenty of room to add additional bedrooms, gym, office, or movie theater. Outside, you'll find a sprawling deck with tiered landscaping and gardens. Don't forget to check out the bonus space above the garage. For one lucky buyer, this property represents a rare opportunity to own a piece of historical architecture. With its large lot, privacy, absence of HOA restrictions, and exceptional quality, it truly is the deal of a lifetime. Appraisal available- property is listed for less than appraised amount. You do not want to miss this deal! Property to be sold AS IS. **
Location
State GA
County Cherokee
Rooms
Other Rooms Gazebo
Basement Daylight, Interior Entry, Exterior Entry, Finished
Dining Room Seats 12+
Interior
Interior Features Vaulted Ceiling(s), Beamed Ceilings, Walk-In Closet(s)
Heating Propane
Cooling Ceiling Fan(s), Central Air
Flooring Hardwood
Fireplaces Number 1
Fireplaces Type Family Room, Factory Built, Gas Starter, Masonry
Fireplace Yes
Appliance Gas Water Heater, Dishwasher, Double Oven, Microwave, Refrigerator
Laundry Mud Room
Exterior
Parking Features Garage
Garage Spaces 2.0
Fence Fenced, Back Yard, Front Yard, Wood
Community Features None
Utilities Available Cable Available, Electricity Available, High Speed Internet, Natural Gas Available, Water Available
Waterfront Description No Dock Or Boathouse
View Y/N No
Roof Type Composition
Total Parking Spaces 2
Garage Yes
Private Pool No
Building
Lot Description Private, Sloped
Faces Take exit 16 for GA-140 E toward Canton, Turn right onto GA-140 E, Turn left onto Hidden Branches Trail. Property on left.
Sewer Septic Tank
Water Public
Structure Type Log
New Construction No
Schools
Elementary Schools Indian Knoll
Middle Schools Dean Rusk
High Schools Sequoyah
Others
HOA Fee Include None
Tax ID 14N24 226
Security Features Smoke Detector(s),Gated Community
Acceptable Financing Cash, Conventional, FHA, VA Loan, USDA Loan
Listing Terms Cash, Conventional, FHA, VA Loan, USDA Loan
Special Listing Condition Resale
Read Less

© 2025 Georgia Multiple Listing Service. All Rights Reserved.



