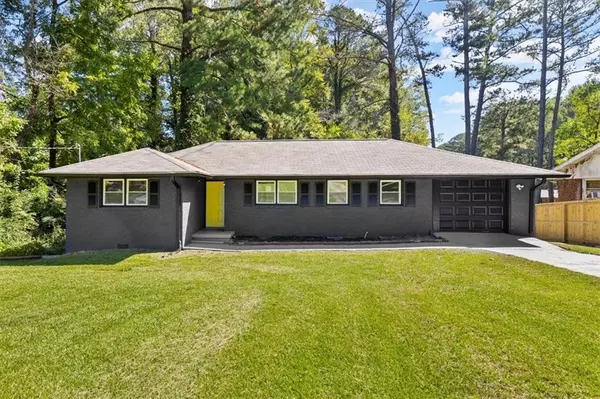For more information regarding the value of a property, please contact us for a free consultation.
2238 Barge RD SW Atlanta, GA 30331
Want to know what your home might be worth? Contact us for a FREE valuation!

Our team is ready to help you sell your home for the highest possible price ASAP
Key Details
Sold Price $274,900
Property Type Single Family Home
Sub Type Single Family Residence
Listing Status Sold
Purchase Type For Sale
Square Footage 1,556 sqft
Price per Sqft $176
Subdivision Susan Lane
MLS Listing ID 7291569
Sold Date 02/09/24
Style Ranch
Bedrooms 3
Full Baths 2
Construction Status Resale
HOA Y/N No
Originating Board First Multiple Listing Service
Year Built 1958
Annual Tax Amount $1,876
Tax Year 2022
Lot Size 0.275 Acres
Acres 0.2755
Property Description
All new everything! This beautifully renovated ranch-style home features a completely modernized interior. This property includes a spacious living room, a remodeled kitchen with an island, and brand-new stainless steel appliances. All 3 of the bedrooms are on the main level, and each bathroom is upgraded. This home is on a leveled lot and includes ample space in the front yard and backyard. The Backyard is fenced-in and includes a newly renovated deck, while the attached garage offers both parking and extra storage space. With the bonuses of a new roof and HVAC system, this home ensures energy efficiency and year-round comfort. Its proximity to the expressway makes daily commuting a breeze. Move right in and enjoy a comfortable, modern lifestyle in this turnkey home. Don't wait; make this your forever home today!
Location
State GA
County Fulton
Lake Name None
Rooms
Bedroom Description Master on Main
Other Rooms None
Basement Crawl Space
Main Level Bedrooms 3
Dining Room Open Concept
Interior
Interior Features Entrance Foyer
Heating Central, Electric, Natural Gas
Cooling Central Air
Flooring Ceramic Tile, Hardwood
Fireplaces Type None
Window Features Insulated Windows,Storm Window(s)
Appliance Microwave, Refrigerator
Laundry In Garage, Main Level
Exterior
Exterior Feature Balcony, Lighting, Private Yard, Rear Stairs
Parking Features Attached, Covered, Driveway, Garage, Garage Faces Front, Kitchen Level
Garage Spaces 1.0
Fence Back Yard, Chain Link, Fenced, Privacy, Wood
Pool None
Community Features Public Transportation
Utilities Available Cable Available, Electricity Available, Natural Gas Available, Phone Available, Sewer Available, Water Available
Waterfront Description None
View Trees/Woods
Roof Type Shingle
Street Surface Asphalt,Paved
Accessibility Accessible Bedroom, Accessible Entrance
Handicap Access Accessible Bedroom, Accessible Entrance
Porch Deck, Patio
Total Parking Spaces 4
Private Pool false
Building
Lot Description Back Yard, Front Yard, Level
Story One
Foundation Brick/Mortar, Slab
Sewer Public Sewer
Water Public
Architectural Style Ranch
Level or Stories One
Structure Type Brick 4 Sides
New Construction No
Construction Status Resale
Schools
Elementary Schools Continental Colony
Middle Schools Fulton - Other
High Schools D. M. Therrell
Others
Senior Community no
Restrictions false
Tax ID 14 025100060225
Ownership Fee Simple
Special Listing Condition None
Read Less

Bought with Keller Williams Realty Peachtree Rd.



