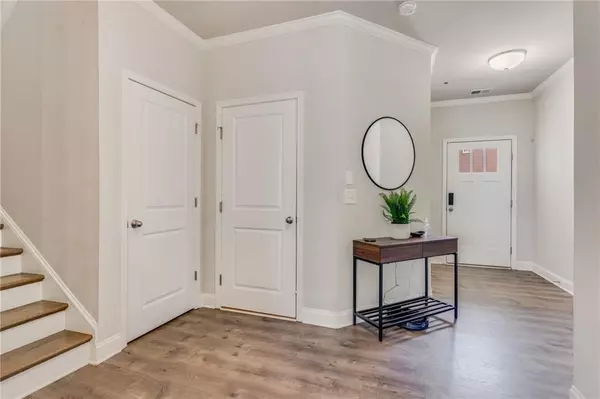For more information regarding the value of a property, please contact us for a free consultation.
305 Hayden CIR Woodstock, GA 30189
Want to know what your home might be worth? Contact us for a FREE valuation!

Our team is ready to help you sell your home for the highest possible price ASAP
Key Details
Sold Price $415,000
Property Type Townhouse
Sub Type Townhouse
Listing Status Sold
Purchase Type For Sale
Square Footage 1,998 sqft
Price per Sqft $207
Subdivision Addison Point
MLS Listing ID 7315950
Sold Date 02/09/24
Style Craftsman,Traditional
Bedrooms 3
Full Baths 2
Half Baths 1
Construction Status Resale
HOA Fees $135
HOA Y/N Yes
Originating Board First Multiple Listing Service
Year Built 2019
Annual Tax Amount $4,067
Tax Year 2022
Lot Size 2,178 Sqft
Acres 0.05
Property Description
Beautiful Woodstock Townhome, move-in ready! All the perks of new construction with custom lighting & blinds. A spacious design with high ceilings, plenty of natural light, flexible rooms to suit your needs, plus a private patio. Watch the family chef prepare meals in the savvy kitchen equipped with stainless steel appliances, soft gray shaker cabinets, a large prep island, beautiful granite countertops, and a pantry. Open dining overlooks the family room with a gas fireplace, flanked by custom built-ins for display & storage. A powder room completes the main level. Upstairs leads to an expansive Primary Suite with a tray ceiling, oversized tile & glass shower, dual vanity with a quartz countertop, and ample space in the walk-in closet to meet all your wardrobe needs. Two secondary bedrooms share a full bath with white cabinetry & countertop. The laundry room is located upstairs for convenience. Low-maintenance living with exterior and grounds maintenance plus a dog park to exercise your furry companion! Nearby I-575 and downtown Woodstock's GreenPrints parks & trails, boutiques, eateries, and arts!
Location
State GA
County Cherokee
Lake Name None
Rooms
Bedroom Description Oversized Master,Split Bedroom Plan,Other
Other Rooms None
Basement None
Dining Room Open Concept
Interior
Interior Features Bookcases, Double Vanity, Entrance Foyer, High Ceilings 9 ft Main, High Speed Internet, Tray Ceiling(s), Walk-In Closet(s)
Heating Central, Forced Air, Natural Gas, Zoned
Cooling Ceiling Fan(s), Central Air
Flooring Carpet, Hardwood
Fireplaces Number 2
Fireplaces Type Factory Built, Family Room, Gas Starter
Window Features Double Pane Windows,Insulated Windows
Appliance Dishwasher, Disposal, ENERGY STAR Qualified Appliances, Gas Range, Gas Water Heater, Microwave, Refrigerator, Self Cleaning Oven
Laundry In Hall, Laundry Room, Mud Room, Upper Level
Exterior
Exterior Feature Private Front Entry, Rain Gutters, Storage
Parking Features Driveway, Garage, Garage Door Opener, Garage Faces Front, Kitchen Level, Level Driveway
Garage Spaces 2.0
Fence Privacy, Wood
Pool None
Community Features Dog Park, Homeowners Assoc, Near Shopping, Sidewalks, Street Lights
Utilities Available Cable Available, Electricity Available, Natural Gas Available, Phone Available, Sewer Available, Underground Utilities, Water Available
Waterfront Description None
View Other
Roof Type Composition
Street Surface Asphalt,Paved
Accessibility Accessible Entrance
Handicap Access Accessible Entrance
Porch Patio
Private Pool false
Building
Lot Description Back Yard, Landscaped, Level
Story Two
Foundation Slab
Sewer Public Sewer
Water Public
Architectural Style Craftsman, Traditional
Level or Stories Two
Structure Type Cement Siding,Frame,HardiPlank Type
New Construction No
Construction Status Resale
Schools
Elementary Schools Carmel
Middle Schools Woodstock
High Schools Woodstock
Others
Senior Community no
Restrictions true
Tax ID 15N12A 226
Ownership Fee Simple
Financing no
Special Listing Condition None
Read Less

Bought with Keller Williams Realty Atl North



