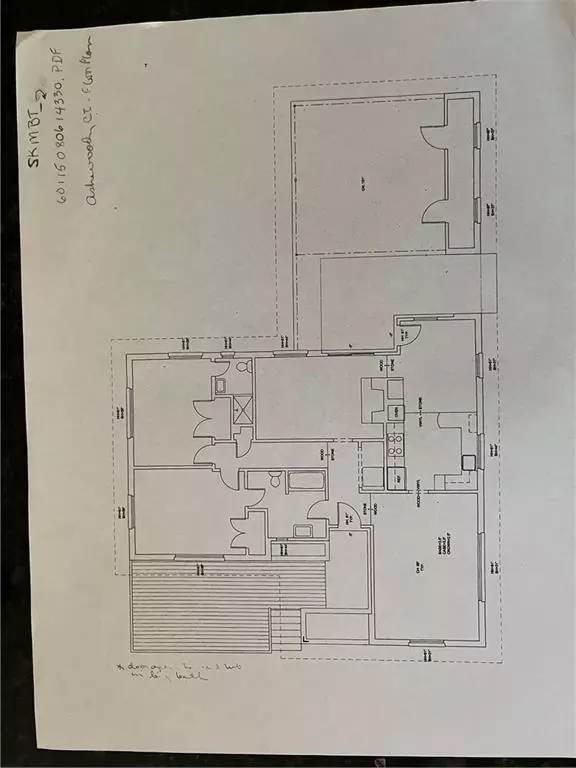For more information regarding the value of a property, please contact us for a free consultation.
1445 Ashwoody CT NE Brookhaven, GA 30319
Want to know what your home might be worth? Contact us for a FREE valuation!

Our team is ready to help you sell your home for the highest possible price ASAP
Key Details
Sold Price $578,000
Property Type Single Family Home
Sub Type Single Family Residence
Listing Status Sold
Purchase Type For Sale
Square Footage 1,489 sqft
Price per Sqft $388
Subdivision Oak Forest Hills
MLS Listing ID 7322430
Sold Date 01/31/24
Style Ranch
Bedrooms 3
Full Baths 2
Construction Status Resale
HOA Y/N No
Originating Board First Multiple Listing Service
Year Built 1960
Annual Tax Amount $7,813
Tax Year 2022
Lot Size 0.500 Acres
Acres 0.5
Property Description
Step inside this single-level ranch and discover a world of character on a half acre corner lot. Wood floors gleam beneath your feet, a cozy brick fireplace beckons for chilly nights, and renovated baths sparkle with modern taste. Outside, a covered porch and deck invite peaceful mornings and starlit evenings. And the covered breezeway? Imagine the sunroom, studio, or whatever your heart desires! Nestled in sought-after Murphey Candler Park, just steps from the park itself and top-rated Montgomery Elementary, this charming home offers timeless appeal and endless possibilities. Don't miss your chance to make it your own!
Location
State GA
County Dekalb
Lake Name None
Rooms
Bedroom Description Master on Main,Other
Other Rooms None
Basement Crawl Space
Main Level Bedrooms 3
Dining Room None
Interior
Interior Features High Ceilings 9 ft Lower
Heating Forced Air, Natural Gas
Cooling Ceiling Fan(s), Central Air
Flooring Ceramic Tile, Hardwood
Fireplaces Number 1
Fireplaces Type Gas Log, Gas Starter
Window Features None
Appliance Dishwasher, Disposal, Dryer
Laundry In Hall
Exterior
Exterior Feature Lighting, Private Front Entry, Private Rear Entry, Private Yard, Storage
Parking Features Carport, Covered, Driveway, Garage Faces Side, Kitchen Level
Fence Back Yard, Chain Link, Wood
Pool None
Community Features Fishing, Near Schools, Near Shopping, Near Trails/Greenway, Park, Pickleball, Playground, Pool, Street Lights, Swim Team, Tennis Court(s), Other
Utilities Available Electricity Available, Natural Gas Available, Phone Available, Sewer Available, Underground Utilities, Water Available
Waterfront Description None
View Trees/Woods, Other
Roof Type Composition
Street Surface Paved
Accessibility None
Handicap Access None
Porch Breezeway, Covered, Deck
Private Pool false
Building
Lot Description Back Yard, Corner Lot, Front Yard, Landscaped, Private
Story One
Foundation Pillar/Post/Pier
Sewer Public Sewer
Water Public
Architectural Style Ranch
Level or Stories One
Structure Type Brick 4 Sides
New Construction No
Construction Status Resale
Schools
Elementary Schools Montgomery
Middle Schools Chamblee
High Schools Chamblee Charter
Others
Senior Community no
Restrictions false
Tax ID 18 330 14 064
Special Listing Condition None
Read Less

Bought with Compass



