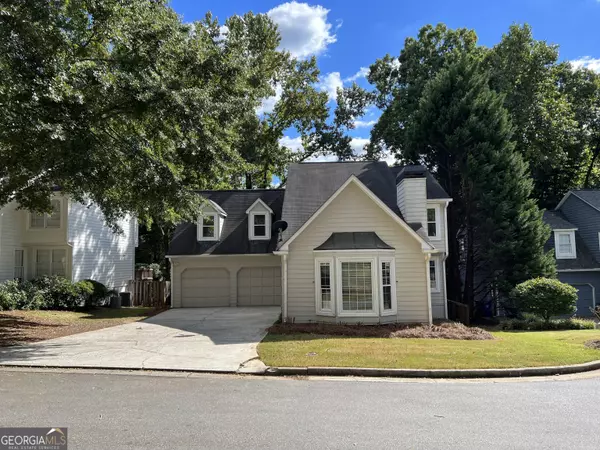For more information regarding the value of a property, please contact us for a free consultation.
1085 Club Brookhaven, GA 30319
Want to know what your home might be worth? Contact us for a FREE valuation!

Our team is ready to help you sell your home for the highest possible price ASAP
Key Details
Sold Price $638,000
Property Type Single Family Home
Sub Type Single Family Residence
Listing Status Sold
Purchase Type For Sale
Square Footage 2,375 sqft
Price per Sqft $268
Subdivision Club Trace
MLS Listing ID 10227062
Sold Date 02/07/24
Style Traditional
Bedrooms 3
Full Baths 2
Half Baths 1
HOA Y/N No
Originating Board Georgia MLS 2
Year Built 1984
Annual Tax Amount $8,190
Tax Year 2022
Lot Size 4,356 Sqft
Acres 0.1
Lot Dimensions 4356
Property Description
Step into the warmth of Club Trace, Brookhaven a your new haven of tranquility on a delightful cul-de-sac street. This home is not just a dwelling; it's a sanctuary for relaxation and entertainment. Picture the vaulted great room, adorned with a welcoming gas fireplace that bathes the space in natural light, setting the perfect stage for hosting your cherished guests. Savor the joy of culinary adventures in the adjacent dining room and chef's kitchen, featuring professional-grade stainless steel appliances, a brand-new stove, a 6-burner gas cooktop, and elegant white cabinets. The kitchen effortlessly extends to the back deck, a versatile space for unwinding or relishing al-fresco dining. The designer kitchen, a dream for any chef, boasts hardwood floors, ample cabinet space, and a pantry that adds a touch of practical elegance to the heart of the home. The main floor embraces convenience with a two-car garage offering storage aplenty, along with easy access to the mudroom, pantry, half-bathroom, laundry, and kitchen. Venture upstairs to discover the primary suite, inviting with its vaulted ceilings, new carpet, and two additional sizable bedrooms a perfect for an office, guest room, or both. The spa-inspired bathroom is a retreat in itself, featuring double sinks, a tub, shower, and water closet. Across the landing, two more bedrooms with new carpet and ample closet space share the upstairs hall bathroom, providing comfort and convenience for all. Beyond the walls of your new abode, discover the ease of access to Brookhaven, Buckhead, Lenox, Phipps, Chamblee, Dresden, Dunwoody, and more. The proximity to I85, 400, and I285 ensures swift journeys to Midtown and Atlanta. Embrace the charm of nearby parks, enroll in esteemed schools like Ashford Park Elementary and Chamblee Charter HS, and indulge in the allure of sought-after shopping, dining, and entertainment. Your new home awaits a make it yours!
Location
State GA
County Dekalb
Rooms
Basement Crawl Space
Dining Room Seats 12+, Separate Room
Interior
Interior Features High Ceilings, Double Vanity, Soaking Tub, Separate Shower, Walk-In Closet(s)
Heating Central, Forced Air, Natural Gas, Zoned
Cooling Ceiling Fan(s), Central Air, Electric, Zoned
Flooring Carpet, Hardwood
Fireplaces Number 1
Fireplaces Type Family Room, Factory Built, Gas Starter
Fireplace Yes
Appliance Gas Water Heater, Dishwasher, Disposal, Ice Maker, Microwave, Oven/Range (Combo)
Laundry In Kitchen
Exterior
Parking Features Attached, Garage Door Opener, Garage, Kitchen Level
Garage Spaces 2.0
Community Features Street Lights
Utilities Available Cable Available, Electricity Available, High Speed Internet, Natural Gas Available, Sewer Connected, Underground Utilities
View Y/N No
Roof Type Composition
Total Parking Spaces 2
Garage Yes
Private Pool No
Building
Lot Description Cul-De-Sac, Level, Private
Faces PEACHTREE RD N TO LEFT ON OSBORNE, LEFT ON CLUB TRACE, HOME ON LEFT AT END OF CUL-DE-SAC
Sewer Public Sewer
Water Public
Structure Type Concrete
New Construction No
Schools
Elementary Schools Ashford Park
Middle Schools Chamblee
High Schools Chamblee
Others
HOA Fee Include None
Tax ID 18 274 04 081
Security Features Security System,Smoke Detector(s)
Acceptable Financing Cash, Conventional, FHA
Listing Terms Cash, Conventional, FHA
Special Listing Condition Resale
Read Less

© 2025 Georgia Multiple Listing Service. All Rights Reserved.



