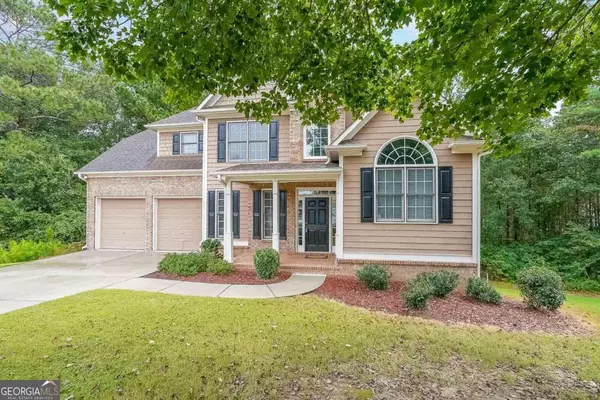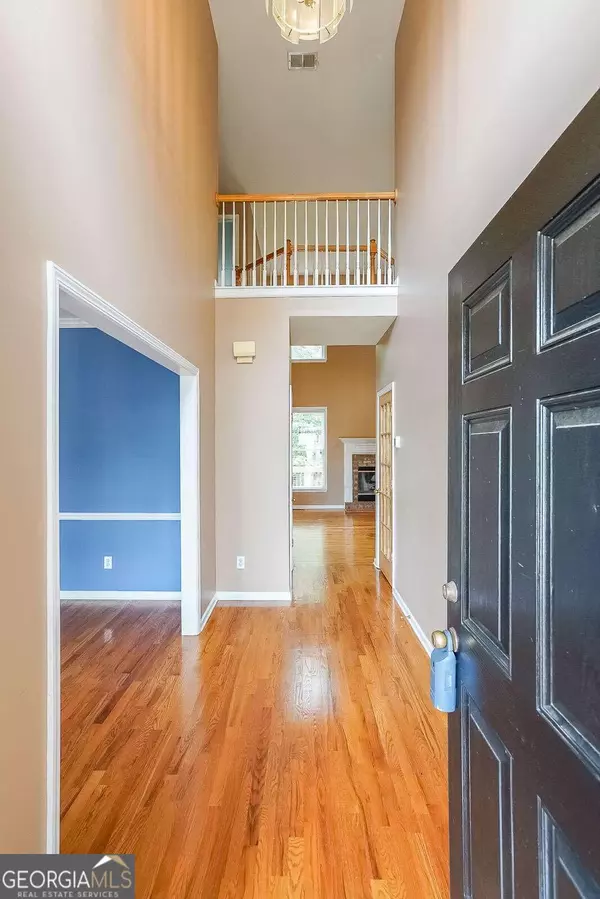For more information regarding the value of a property, please contact us for a free consultation.
27 Thunder Ridge Acworth, GA 30101
Want to know what your home might be worth? Contact us for a FREE valuation!

Our team is ready to help you sell your home for the highest possible price ASAP
Key Details
Sold Price $420,000
Property Type Single Family Home
Sub Type Single Family Residence
Listing Status Sold
Purchase Type For Sale
Square Footage 3,033 sqft
Price per Sqft $138
Subdivision Bentwater
MLS Listing ID 10203490
Sold Date 01/18/24
Style Traditional
Bedrooms 5
Full Baths 4
HOA Fees $750
HOA Y/N Yes
Originating Board Georgia MLS 2
Year Built 2003
Annual Tax Amount $3,936
Tax Year 2022
Lot Size 0.530 Acres
Acres 0.53
Lot Dimensions 23086.8
Property Description
Best Price in Bentwater on a finished basement! Gorgeous 5 bedroom, 4 bathroom home on private, culdesac lot nestled in Bentwater Golf Community. This home is the best price in Bentwater with a full finished basement! Shows like a model. Hardwood Floors on the main level. Professionally finished terrace level with media room. Soaring 2-story great room, deck overlooking the private, wooded backyard. All 3 HVAC units are new. Great location!!!
Location
State GA
County Paulding
Rooms
Basement Finished Bath, Daylight, Interior Entry, Exterior Entry, Finished, Full
Dining Room Separate Room
Interior
Interior Features Tray Ceiling(s), High Ceilings, Double Vanity, Entrance Foyer, Other, Separate Shower
Heating Natural Gas, Forced Air
Cooling Ceiling Fan(s), Central Air, Zoned, Attic Fan
Flooring Hardwood, Other
Fireplaces Number 1
Fireplaces Type Living Room
Fireplace Yes
Appliance Dryer, Washer, Dishwasher, Disposal, Microwave, Refrigerator
Laundry Other
Exterior
Exterior Feature Other
Parking Features Attached, Garage Door Opener, Garage, Kitchen Level, Storage
Garage Spaces 2.0
Community Features Clubhouse, Golf, Playground, Pool, Tennis Court(s)
Utilities Available Underground Utilities, Cable Available, Electricity Available, Natural Gas Available, Other, Sewer Available, Water Available
Waterfront Description No Dock Or Boathouse
View Y/N No
Roof Type Composition
Total Parking Spaces 2
Garage Yes
Private Pool No
Building
Lot Description Cul-De-Sac, Private
Faces Hwy 41 North to Left onto Cedarcrest Rd. Right onto Bentwater Drive. Left onto Graves Rd. Right onto Hunt Creek. Right onto Thuder Ridge. Left onto Thunder Ridge Lane. Left onto Thunder Ridge Court.
Sewer Public Sewer
Water Public
Structure Type Concrete
New Construction No
Schools
Elementary Schools Burnt Hickory
Middle Schools Mcclure
High Schools North Paulding
Others
HOA Fee Include Insurance,Maintenance Structure,Maintenance Grounds,Pest Control,Swimming,Tennis
Tax ID 49269
Security Features Security System,Smoke Detector(s)
Acceptable Financing 1031 Exchange, Cash, Conventional, FHA, VA Loan
Listing Terms 1031 Exchange, Cash, Conventional, FHA, VA Loan
Special Listing Condition Resale
Read Less

© 2025 Georgia Multiple Listing Service. All Rights Reserved.



