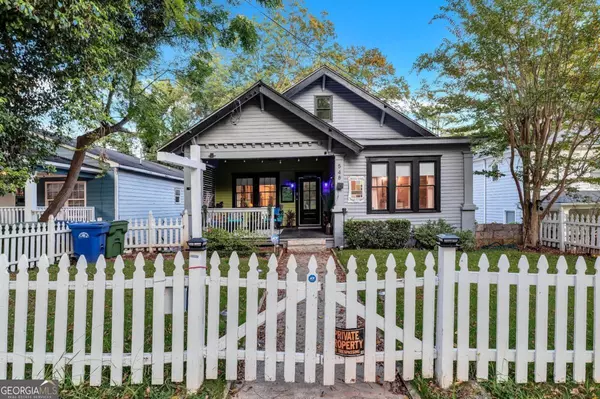For more information regarding the value of a property, please contact us for a free consultation.
548 SW Holderness Atlanta, GA 30310
Want to know what your home might be worth? Contact us for a FREE valuation!

Our team is ready to help you sell your home for the highest possible price ASAP
Key Details
Sold Price $459,000
Property Type Single Family Home
Sub Type Single Family Residence
Listing Status Sold
Purchase Type For Sale
Square Footage 2,360 sqft
Price per Sqft $194
Subdivision Historic West End
MLS Listing ID 10218454
Sold Date 01/12/24
Style Bungalow/Cottage
Bedrooms 5
Full Baths 3
HOA Y/N No
Originating Board Georgia MLS 2
Year Built 1915
Annual Tax Amount $3,446
Tax Year 2022
Lot Size 7,405 Sqft
Acres 0.17
Lot Dimensions 7405.2
Property Description
Located in a prime desirable neighborhood of the Historic West End and conveniently located near the Beltline and West End Park. Step into this remarkable 5-bedroom, 3-bathroom home which features LVP flooring,natural light from large windows, and a spacious open concept. The beautiful, modern kitchen features an oversized island perfect for entertaining~ brand-new stainless steel appliances, elegant quartz countertop and opens to a spacious dining room. The dining room opens up to a sprawling deck, offering an ideal setting for outdoor relaxation and entertaining. The main level also hosts generously sized ensuite bedrooms, beautiful modern bathrooms with double vanity, luxury glass shower, soaking tub and complete with walk-in closets. On the lower level, discover three more bedrooms alongside a flexible space, perfect for a recreational room, office, or your personalized retreat. This residence seamlessly combines historic charm with modern luxury. Don't miss out!
Location
State GA
County Fulton
Rooms
Basement Daylight, Finished
Dining Room Dining Rm/Living Rm Combo
Interior
Interior Features Tile Bath, Walk-In Closet(s), Master On Main Level, Roommate Plan
Heating Electric
Cooling Ceiling Fan(s), Central Air
Flooring Carpet, Vinyl
Fireplace No
Appliance Gas Water Heater, Dishwasher, Double Oven, Disposal, Refrigerator, Stainless Steel Appliance(s)
Laundry Laundry Closet
Exterior
Parking Features Off Street
Fence Fenced, Back Yard, Front Yard
Community Features None, Sidewalks
Utilities Available Underground Utilities
View Y/N Yes
View City
Roof Type Composition
Garage No
Private Pool No
Building
Lot Description Level
Faces GPS
Foundation Slab
Sewer Public Sewer
Water Public
Structure Type Press Board
New Construction No
Schools
Elementary Schools Jones
Middle Schools Sylvan Hills
High Schools Washington
Others
HOA Fee Include None
Tax ID 14 011700050253
Security Features Smoke Detector(s)
Acceptable Financing Cash, Conventional, FHA, VA Loan
Listing Terms Cash, Conventional, FHA, VA Loan
Special Listing Condition Resale
Read Less

© 2025 Georgia Multiple Listing Service. All Rights Reserved.



