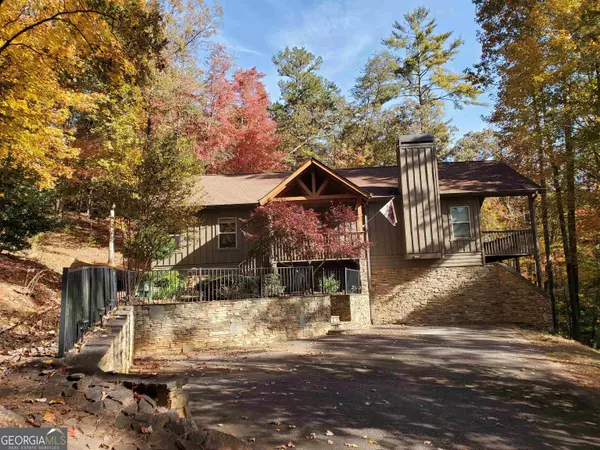For more information regarding the value of a property, please contact us for a free consultation.
1310 Sautee Sautee Nacoochee, GA 30571
Want to know what your home might be worth? Contact us for a FREE valuation!

Our team is ready to help you sell your home for the highest possible price ASAP
Key Details
Sold Price $449,000
Property Type Single Family Home
Sub Type Single Family Residence
Listing Status Sold
Purchase Type For Sale
Square Footage 2,800 sqft
Price per Sqft $160
Subdivision Skylake
MLS Listing ID 20153863
Sold Date 01/05/24
Style Craftsman
Bedrooms 3
Full Baths 3
HOA Fees $2,779
HOA Y/N Yes
Originating Board Georgia MLS 2
Year Built 2007
Annual Tax Amount $3,448
Tax Year 2022
Lot Size 1.000 Acres
Acres 1.0
Lot Dimensions 1
Property Description
ONE LEVEL LIVING in this immaculate Skylake home. Open floor plan with Master on Main make this home easy to love. The living area has vaulted T & G ceiling and a huge wall of windows that bring in light and nature from outside, with a covered porch with seasonal lake view. The kitchen opens to dining and living room with stacked stone fireplace and beautiful wood floors. A large Master with walk in closet and a guest bedroom with full bath plus the laundry area complete the main level. Downstairs find a huge family room with Fireplace and wet bar, that opens to a large covered porch area. The third bedroom with full bath is a great place for visitors. There is also a large storage room/workshop. This lot is approximately 1 acre and is meticulously landscaped. Skylake Amenities: pool, 2 fishing lakes, 12 miles of hiking trails, clubhouse, 2 tennis and 6 lighted pickleball courts. Skylake does not allow rentals for less then 30 days.
Location
State GA
County White
Rooms
Basement Finished Bath, Daylight, Interior Entry, Exterior Entry, Finished
Dining Room Dining Rm/Living Rm Combo
Interior
Interior Features Vaulted Ceiling(s), High Ceilings, Beamed Ceilings, Soaking Tub, Separate Shower, Walk-In Closet(s), Wet Bar, Master On Main Level
Heating Electric, Central, Forced Air, Heat Pump
Cooling Electric, Ceiling Fan(s), Central Air, Heat Pump
Flooring Hardwood, Carpet
Fireplaces Number 2
Fireplaces Type Family Room, Living Room, Gas Log
Fireplace Yes
Appliance Electric Water Heater, Dishwasher, Microwave, Oven/Range (Combo), Refrigerator
Laundry Laundry Closet, In Hall
Exterior
Parking Features None
Garage Spaces 2.0
Community Features Boat/Camper/Van Prkg, Clubhouse, Gated, Lake, Playground, Pool, Stable(s), Tennis Court(s)
Utilities Available Electricity Available, High Speed Internet, Phone Available, Propane
View Y/N Yes
View Seasonal View, Lake
Roof Type Composition
Total Parking Spaces 2
Garage No
Private Pool No
Building
Lot Description Sloped
Faces From highway 17 take hwy 255, to Skylake road to left into main entrance, follow Sautee trail past the lake and pasture home will be on your right.
Sewer Septic Tank
Water Shared Well
Structure Type Stone,Wood Siding
New Construction No
Schools
Elementary Schools Mt Yonah
Middle Schools White County
High Schools White County
Others
HOA Fee Include Trash,Private Roads,Reserve Fund,Swimming,Tennis,Water
Tax ID 069 320
Special Listing Condition Resale
Read Less

© 2025 Georgia Multiple Listing Service. All Rights Reserved.



