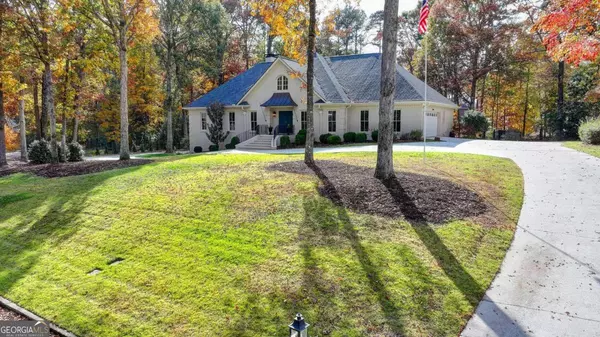For more information regarding the value of a property, please contact us for a free consultation.
1311 Bridgewater Snellville, GA 30078
Want to know what your home might be worth? Contact us for a FREE valuation!

Our team is ready to help you sell your home for the highest possible price ASAP
Key Details
Sold Price $987,500
Property Type Single Family Home
Sub Type Single Family Residence
Listing Status Sold
Purchase Type For Sale
Square Footage 6,247 sqft
Price per Sqft $158
Subdivision Bridgewater
MLS Listing ID 10224378
Sold Date 12/27/23
Style Brick 4 Side,European,Traditional
Bedrooms 6
Full Baths 5
Half Baths 1
HOA Fees $300
HOA Y/N Yes
Originating Board Georgia MLS 2
Year Built 1987
Annual Tax Amount $8,198
Tax Year 2022
Lot Size 1.020 Acres
Acres 1.02
Lot Dimensions 1.02
Property Description
BEAUTIFUL 4 SIDES BRICK ESTATE HOME IN SOUGHT AFTER BRIDGEWATER SUBDIVISION ON AN ACRE+ CUL-DE-SAC LOT WITH FINISHED BASEMENT. PEBBLE TEC POOL WITH ADDITION OF A WATERFALL, HOT TUB, SLIDE, NEW CONCRETE SURROUND ON POOL; NEW CONCRETE DRIVEWAY TO BACK OF HOME WITH RV PLUG-IN, NEW CIRCULAR DRIVEWAY; HIGH END DESIGNER FINISHES THROUGHOUT THIS STUNNING HOME; GOURMET KITCHEN WITH LARGE MARBLE ISLAND, BREAKFAST AREA, TOP OF THE LINE GAS STOVE TOP, HUGE WALK-IN PANTRY, COFFEE/WINE BAR WITH MARBLE TOP & SHELVING; OWNER'S SUITE ON MAIN LEVEL OFFERS A LARGE CUSTOM SHOWER & SOAKING TUB; 2 ADDTL BEDROOMS ON MAIN FLOOR; ALL BATHROOMS WERE RENOVATED; AMAZING LAUNDRY ROOM HAS CABINETS & BUILT-IN CUSTOM MUDROOM AREA; SHIPLAP ADDED ON MAIN FLOOR HALLWAY, LARGE GREAT ROOM WITH FIREPLACE FLANKED WITH BUILT-INS OPENS TO A SUN ROOM & OFFICE BOTH WITH FRENCH DOORS; 2ND FLOOR HAS A BONUS AREA WITH BUILT-IN BED THAT MAKES A GREAT READING NOOK; TWO BEDROOMS WITH ENSUITE REMODELED BATHS, MEDIA ROOM & WALK-IN STORAGE AREA. LOWER LEVEL CAN BE A TEEN OR IN-LAW SUITE WITH A BEDROOM, FULL BATH & HUGE FAMILY ROOM WITH FIREPLACE. TWO CAR SIDE ENTRY GARAGE ON KITCHEN LEFT PLUS A TANDEM 2 CAR GARAGE IN BACK OF HOME WITH WORKSHOP; TONS OF UNFINISHED STORAGE AREA. NEW FRENCH DRAIN ADDED BY DRIVEWAY TO BACK OF HOME; NEW VAPOR BARRIERS ADDED IN ALL CRAWL SPACES; EXPANSIVE DECK OFF KITCHEN, GREAT ROOM & SUNROOM COMPLETE THIS HOME. AWARD WINNING SCHOOLS & CLOSE TO SHOPPING/RESTAURANTS.
Location
State GA
County Gwinnett
Rooms
Basement Finished Bath, Boat Door, Exterior Entry, Finished, Interior Entry
Dining Room Separate Room
Interior
Interior Features Bookcases, Double Vanity, High Ceilings, Master On Main Level, Separate Shower, Soaking Tub, Tile Bath, Tray Ceiling(s), Walk-In Closet(s)
Heating Central, Forced Air, Natural Gas, Zoned
Cooling Ceiling Fan(s), Central Air, Electric, Zoned
Flooring Carpet, Hardwood, Tile
Fireplaces Number 2
Fireplaces Type Basement, Gas Log
Fireplace Yes
Appliance Cooktop, Dishwasher, Disposal, Double Oven, Gas Water Heater, Microwave, Oven, Refrigerator, Stainless Steel Appliance(s)
Laundry Mud Room
Exterior
Parking Features Attached, Garage, Garage Door Opener, Kitchen Level, RV/Boat Parking, Side/Rear Entrance
Fence Back Yard, Fenced
Pool In Ground
Community Features Lake
Utilities Available Cable Available, Electricity Available, High Speed Internet, Natural Gas Available, Phone Available
Waterfront Description No Dock Or Boathouse
View Y/N No
Roof Type Composition
Garage Yes
Private Pool Yes
Building
Lot Description Cul-De-Sac, Private
Faces TAKE RONALD REAGAN PKWY TO WEBB GINN HOUSE RD EXIT; LEFT AT END OF EXIT ON WEBB BRIDGE HOUSE RD; RIGHT ON BRIDGEWATER WALK TO CUL-DE-SAC; #1311 IS ON THE RIGHT.
Sewer Septic Tank
Water Public
Structure Type Brick
New Construction No
Schools
Elementary Schools Brookwood
Middle Schools Alton C Crews
High Schools Brookwood
Others
HOA Fee Include Management Fee,Reserve Fund
Tax ID R5042 052
Security Features Security System,Smoke Detector(s)
Acceptable Financing Cash, Conventional
Listing Terms Cash, Conventional
Special Listing Condition Resale
Read Less

© 2025 Georgia Multiple Listing Service. All Rights Reserved.



