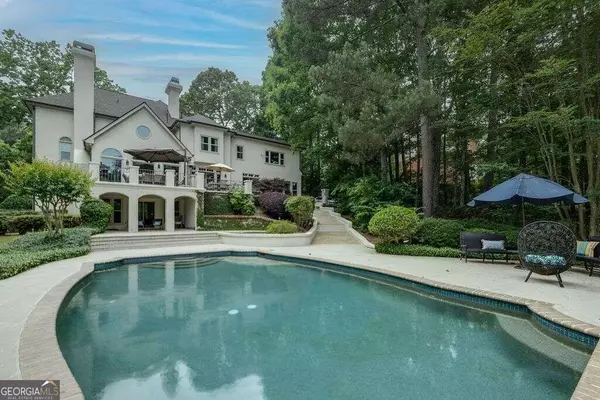For more information regarding the value of a property, please contact us for a free consultation.
1240 Bridgewater Snellville, GA 30078
Want to know what your home might be worth? Contact us for a FREE valuation!

Our team is ready to help you sell your home for the highest possible price ASAP
Key Details
Sold Price $1,050,000
Property Type Single Family Home
Sub Type Single Family Residence
Listing Status Sold
Purchase Type For Sale
Square Footage 8,387 sqft
Price per Sqft $125
Subdivision Bridgewater
MLS Listing ID 10205316
Sold Date 12/21/23
Style European,Traditional
Bedrooms 5
Full Baths 4
Half Baths 1
HOA Fees $100
HOA Y/N Yes
Originating Board Georgia MLS 2
Year Built 1988
Annual Tax Amount $9,358
Tax Year 2022
Lot Size 1.080 Acres
Acres 1.08
Lot Dimensions 1.08
Property Description
Nestled within the prestigious Bridgewater subdivision in the highly sought-after Brookwood School district, this magnificent waterfront residence is the epitome of luxury living. Offering a perfect blend of elegance and comfort, this 5-bedroom, 4.5-bath estate boasts unrivaled views of the serene lake, often referred to as the "Million Dollar View," and features a private pool, making it an oasis of tranquility. Upon arriving at this exquisite property, you'll be greeted by a meticulously landscaped front yard and a grand faoade that exudes timeless charm. A graceful circular drive leads to the front entrance, where you'll immediately notice the meticulous attention to detail. Entering this opulent abode, you'll be greeted by an expansive foyer with gleaming hardwood floors that flow seamlessly throughout the main level. The open concept design of the living spaces maximizes natural light and accentuates the breathtaking lake views from virtually every room.The main level features multiple living areas, including a formal living room and formal dining room, perfect for hosting guests in an elegant setting. The family room, with its vaulted beam ceilings and large windows, provides a cozy ambiance while maintaining a connection to the outdoors via french doors to the Veranda.The gourmet kitchen is a chef's dream, equipped with high-end appliances, custom cabinetry, and a spacious island with seating for casual dining. A breakfast nook overlooking the lake offers a perfect spot to enjoy your morning coffee.The luxurious master suite is a true retreat, featuring a spa-like en-suite bathroom with a soaking tub, a separate glass-enclosed shower, and a double vanity. Three additional generously sized bedrooms (Jack and Jill plus 1 bedroom with private bath) and well-appointed bathrooms provide ample space for family and guests. Private and separate Bonus Room is perfect for Games and Guests!The full finished basement is a haven of entertainment, complete with a fireplace and Game Room. It opens up to a covered patio overlooking the lake, making it the ideal place to host gatherings or simply relax with loved ones.The rear of the property is a true outdoor paradise. The expansive deck and patio areas provide ample space for al fresco dining, lounging, and entertaining. The sparkling private pool and in ground spa offers a refreshing escape on hot summer days, and the panoramic views of the lake create a serene backdrop that's truly unparalleled.This luxurious waterfront home in Bridgewater is a rare gem that offers the perfect blend of sophistication, comfort, and natural beauty. With its spacious layout, top-notch amenities, and idyllic location, it's a dream come true for those seeking the ultimate in waterfront living. Don't miss the opportunity to make this prestigious property your own and experience the epitome of luxury living in the Brookwood School district while enjoying the "Million Dollar View" from your circular drive and veranda overlooking the lake.
Location
State GA
County Gwinnett
Rooms
Other Rooms Workshop, Other
Basement Finished Bath, Boat Door, Daylight, Interior Entry, Exterior Entry, Finished
Dining Room Seats 12+, Separate Room
Interior
Interior Features Bookcases, Tray Ceiling(s), Vaulted Ceiling(s), High Ceilings, Beamed Ceilings, Rear Stairs, Tile Bath, Walk-In Closet(s), Wet Bar, In-Law Floorplan, Split Bedroom Plan
Heating Natural Gas, Central, Forced Air, Zoned
Cooling Electric, Ceiling Fan(s), Central Air, Zoned
Flooring Hardwood, Tile, Carpet
Fireplaces Number 3
Fireplaces Type Basement, Family Room, Factory Built, Gas Starter, Gas Log
Equipment Intercom
Fireplace Yes
Appliance Gas Water Heater, Cooktop, Dishwasher, Disposal, Microwave, Oven, Trash Compactor, Stainless Steel Appliance(s)
Laundry Mud Room
Exterior
Exterior Feature Balcony, Veranda, Water Feature
Parking Features Attached, Garage Door Opener, Garage, Kitchen Level, RV/Boat Parking, Side/Rear Entrance, Storage
Garage Spaces 2.0
Fence Fenced, Back Yard
Pool In Ground, Heated, Salt Water
Community Features Pool, Sidewalks, Street Lights, Tennis Court(s), Walk To Schools, Near Shopping
Utilities Available Cable Available, Sewer Connected, Electricity Available, High Speed Internet, Natural Gas Available, Water Available
Waterfront Description Private,Lake
View Y/N Yes
View Lake
Roof Type Composition
Total Parking Spaces 2
Garage Yes
Private Pool Yes
Building
Lot Description Level, Private
Faces Kindly use GPS
Foundation Pillar/Post/Pier
Sewer Public Sewer
Water Public
Structure Type Stone,Stucco
New Construction No
Schools
Elementary Schools Brookwood
Middle Schools Alton C Crews
High Schools Brookwood
Others
HOA Fee Include Maintenance Grounds,Reserve Fund
Tax ID R5042 036
Security Features Carbon Monoxide Detector(s),Smoke Detector(s)
Special Listing Condition Resale
Read Less

© 2025 Georgia Multiple Listing Service. All Rights Reserved.



