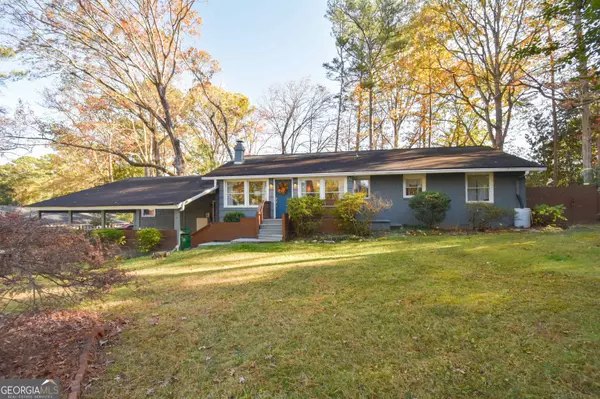For more information regarding the value of a property, please contact us for a free consultation.
2405 NE Hazelwood Atlanta, GA 30345
Want to know what your home might be worth? Contact us for a FREE valuation!

Our team is ready to help you sell your home for the highest possible price ASAP
Key Details
Sold Price $632,000
Property Type Single Family Home
Sub Type Single Family Residence
Listing Status Sold
Purchase Type For Sale
Square Footage 1,936 sqft
Price per Sqft $326
Subdivision Wood Valley
MLS Listing ID 20159615
Sold Date 12/20/23
Style Ranch
Bedrooms 3
Full Baths 2
Half Baths 1
HOA Y/N No
Originating Board Georgia MLS 2
Year Built 1955
Annual Tax Amount $8,495
Tax Year 2022
Lot Size 0.500 Acres
Acres 0.5
Lot Dimensions 21780
Property Description
RUN DON'T WALK to see this completely renovated ranch home in the much sought after Lakeside High School district! Only 5 minutes to I-85 and 5 minutes to I-285. Super close to conveniences! As one enters into this welcoming and naturally lit home, you will love the openness of the layout. This home offers a large kitchen with a granite topped island and countertops, custom cabinets and SS appliances. Down the hall are 3 large sized bedrooms. The owner's suite is like walking into your own private retreat. The owner's bath has a large, tiled glass shower, double vanities and an inviting custom closet. On the opposite side of the home there is a large family room/game room/ or bonus room with access to the fenced in backyard. There is also a workshop/shed with electrical and cooling. Such a great space for the storage, she-shed or a woodworker. Contact me or your favorite agent to see this home as soon as possible.
Location
State GA
County Dekalb
Rooms
Other Rooms Outbuilding
Basement Crawl Space
Dining Room Dining Rm/Living Rm Combo
Interior
Interior Features Bookcases, Double Vanity, Separate Shower, Tile Bath, Walk-In Closet(s), Master On Main Level
Heating Natural Gas, Central
Cooling Ceiling Fan(s), Central Air
Flooring Hardwood, Tile
Fireplaces Number 1
Fireplaces Type Living Room, Factory Built
Fireplace Yes
Appliance Gas Water Heater, Dishwasher, Microwave, Oven/Range (Combo), Stainless Steel Appliance(s)
Laundry Laundry Closet, In Hall
Exterior
Parking Features Attached, Carport
Garage Spaces 2.0
Fence Back Yard
Community Features None
Utilities Available Cable Available, Sewer Connected, Electricity Available, High Speed Internet, Natural Gas Available, Phone Available, Water Available
View Y/N No
Roof Type Composition
Total Parking Spaces 2
Private Pool No
Building
Lot Description None
Faces Exit 85 N at Shallowford and turn R on Shallowford Rd. and L on Briarcliff Rd. to L on 2405 Hazelwood Dr NE
Sewer Public Sewer
Water Public
Structure Type Brick
New Construction No
Schools
Elementary Schools Henderson Mill
Middle Schools Henderson
High Schools Lakeside
Others
HOA Fee Include None
Tax ID 18 231 08 011
Acceptable Financing 1031 Exchange, Cash, Conventional, VA Loan
Listing Terms 1031 Exchange, Cash, Conventional, VA Loan
Special Listing Condition Resale
Read Less

© 2025 Georgia Multiple Listing Service. All Rights Reserved.



