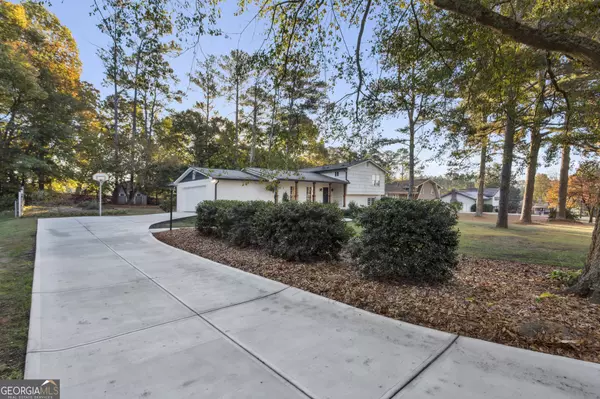For more information regarding the value of a property, please contact us for a free consultation.
2820 Foothill Marietta, GA 30066
Want to know what your home might be worth? Contact us for a FREE valuation!

Our team is ready to help you sell your home for the highest possible price ASAP
Key Details
Sold Price $452,000
Property Type Single Family Home
Sub Type Single Family Residence
Listing Status Sold
Purchase Type For Sale
Square Footage 1,368 sqft
Price per Sqft $330
Subdivision Caribou Hills
MLS Listing ID 10225422
Sold Date 12/18/23
Style Brick 4 Side,Traditional
Bedrooms 4
Full Baths 2
Half Baths 1
HOA Y/N No
Originating Board Georgia MLS 2
Year Built 1970
Annual Tax Amount $2,882
Tax Year 2022
Lot Size 0.540 Acres
Acres 0.54
Lot Dimensions 23522.4
Property Description
Stunning drive up appeal with updated exterior, new driveway, new sidewalk and beautiful landscaping will make you stop and stare at this beautiful home. The large covered front porch leads to an inviting foyer, updated lighting, large living area to left of entry is being used as a media room and engineered hardwoods are throughout this level. Light filled kitchen has white cabinets, granite counter tops and stainless steel stove and dishwasher. The kitchen has views to dining room, breakfast room and family room with beautiful brick wall and fireplace. The family room has a double door that leads to a covered outdoor patio and a beautiful view of the large level backyard. Directly off the family room is the fourth bedroom that could be office, playroom or a quest room. A huge laundry/mud room with built in cabinets and storage has endless possibilities for your personal needs. The primary bedroom is large with a walk in closet and has it's own private bathroom with double sink area. Each of the secondary bedrooms is generous in size with double closets. The upstairs hall bath has been updated. Linen closets, coat closets and storage is abundant in this home. This 4 bedroom, 2 full baths and half bath floor plan offers many flexible living options. Roof was replaced in 2020. The outdoor shed and utility storage cabinet remain with home for storage and convenience. Excellent schools, beautiful lot, no HOA and convenient location to shopping, restaurants, healthcare and highways make this an easy choice for your next home. Interior photos will be posted on Wednesday, November 15th.
Location
State GA
County Cobb
Rooms
Other Rooms Shed(s)
Basement Finished Bath, Crawl Space, Daylight, Interior Entry, Exterior Entry, Finished
Dining Room Seats 12+
Interior
Interior Features Double Vanity, Walk-In Closet(s)
Heating Natural Gas
Cooling Ceiling Fan(s), Central Air
Flooring Hardwood, Carpet
Fireplaces Number 1
Fireplaces Type Family Room, Masonry
Fireplace Yes
Appliance Dishwasher, Microwave
Laundry Mud Room
Exterior
Exterior Feature Other
Parking Features Attached, Garage Door Opener, Garage, Kitchen Level, Side/Rear Entrance
Fence Fenced, Wood
Pool Above Ground
Community Features None
Utilities Available Cable Available, Electricity Available, Natural Gas Available, Water Available
Waterfront Description No Dock Or Boathouse
View Y/N No
Roof Type Composition
Garage Yes
Private Pool Yes
Building
Lot Description Level, Private
Faces Sandy Plains Road to Kinjac Drive, Left on Macby, right onto Foothill Trail, Home is located on right #2820 Foothill Trail
Sewer Septic Tank
Water Public
Structure Type Wood Siding,Brick
New Construction No
Schools
Elementary Schools Addison
Middle Schools Daniell
High Schools Sprayberry
Others
HOA Fee Include None
Tax ID 16052200170
Acceptable Financing Cash, Conventional, FHA, VA Loan
Listing Terms Cash, Conventional, FHA, VA Loan
Special Listing Condition Resale
Read Less

© 2025 Georgia Multiple Listing Service. All Rights Reserved.



