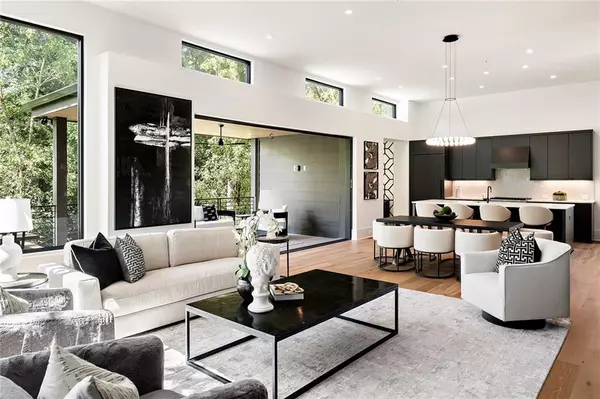For more information regarding the value of a property, please contact us for a free consultation.
2460 Howell Mill RD NW Atlanta, GA 30318
Want to know what your home might be worth? Contact us for a FREE valuation!

Our team is ready to help you sell your home for the highest possible price ASAP
Key Details
Sold Price $1,650,000
Property Type Single Family Home
Sub Type Single Family Residence
Listing Status Sold
Purchase Type For Sale
Square Footage 4,133 sqft
Price per Sqft $399
Subdivision Wildwood
MLS Listing ID 7285405
Sold Date 12/07/23
Style Contemporary/Modern
Bedrooms 6
Full Baths 5
Half Baths 1
Construction Status Resale
HOA Y/N No
Originating Board First Multiple Listing Service
Year Built 2023
Annual Tax Amount $609
Tax Year 2022
Lot Size 0.410 Acres
Acres 0.41
Property Description
Another Exceptional New Build by Bongers Home Builders! The clean lines and contemporary design of its spacious interior offer a sophisticated sanctuary with scenic creek water views and an emphasis on integrating indoor and outdoor living. With a sought-after, location, close to Memorial Park, a completely finished terrace level, luxe finishes, hardwood floors throughout, and plenty of space for a well-appointed lifestyle, this desirable home opens its doors and windows to let light and fresh air transform each day's routine. The functional, open floor plan commences with a steel front door swung wide to reveal light hardwood floors against dramatic black slat wall paneling, a powder room in bold green and floor-to-ceiling windows overlooking a two-car carport. A few stairs down, a sun-drenched open space combines the great room, dining area, and kitchen into one uninhibited expanse that offers unfettered access to the covered back deck through a movable glass wall system. Thoughtfully punctuated by a wet bar, built-ins, a fireplace, and a nook that can be used either as a breakfast area or a second den, it is an understated yet stylish space perfect for inspired evenings out as well as peaceful mornings in. The kitchen features stainless steel appliances, solid-surface countertops, an oversized island with seating, and a walk-in pantry. Upstairs, discover the light and bright primary en suite, featuring a spa-inspired walk-in shower with a rain shower head, a freestanding soaking tub, and dual vanities. Two more bedrooms (each with en suite bathrooms and generous closet space), a home office with an adjoining bath (which could also make a perfect nursery), and a laundry room with storage complete this level. Downstairs, the fully finished terrace level includes two bedrooms joined by a full Jack and Jill bathroom, along with a family room-equipped with a beverage center with a fridge-ideal for movies, games, homework, or informal gatherings. Sliding glass doors open to the covered patio, which can also be accessed from one of the bedrooms. Situated on a beautifully terraced and landscaped lot in the Morris Brandon Elementary School district, this exquisite home offers close proximity to Bobby Jones, Bitsy Grant, I-75, shopping, dining, entertainment, and all that Metro Atlanta has to offer!
Location
State GA
County Fulton
Lake Name None
Rooms
Bedroom Description In-Law Floorplan,Other
Other Rooms None
Basement Daylight, Exterior Entry, Finished, Finished Bath, Full, Interior Entry
Dining Room Open Concept
Interior
Interior Features Double Vanity, Entrance Foyer, High Ceilings 10 ft Lower, High Ceilings 10 ft Main, High Ceilings 10 ft Upper, Low Flow Plumbing Fixtures, Walk-In Closet(s), Wet Bar
Heating Central, Forced Air, Natural Gas, Zoned
Cooling Ceiling Fan(s), Central Air, Multi Units, Zoned
Flooring Carpet, Ceramic Tile, Hardwood, Other
Fireplaces Number 1
Fireplaces Type Family Room
Window Features Insulated Windows,Skylight(s)
Appliance Dishwasher, Disposal, Double Oven, Gas Range, Gas Water Heater, Microwave, Range Hood, Refrigerator, Self Cleaning Oven, Other
Laundry Laundry Room, Sink, Upper Level
Exterior
Exterior Feature Private Front Entry, Private Rear Entry, Private Yard, Rain Gutters, Storage
Parking Features Carport, Covered, Driveway, Kitchen Level
Fence None
Pool None
Community Features Near Beltline, Near Marta, Near Schools, Near Shopping, Near Trails/Greenway, Park, Playground, Restaurant, Sidewalks, Street Lights, Tennis Court(s), Other
Utilities Available Cable Available, Electricity Available, Natural Gas Available, Sewer Available, Other
Waterfront Description Creek
View Creek/Stream, Park/Greenbelt, Trees/Woods
Roof Type Other
Street Surface Asphalt
Accessibility None
Handicap Access None
Porch Covered, Deck, Rear Porch
Private Pool false
Building
Lot Description Back Yard, Creek On Lot, Sloped
Story Three Or More
Foundation Concrete Perimeter, Slab
Sewer Public Sewer
Water Public
Architectural Style Contemporary/Modern
Level or Stories Three Or More
Structure Type Brick 3 Sides,HardiPlank Type
New Construction No
Construction Status Resale
Schools
Elementary Schools Morris Brandon
Middle Schools Willis A. Sutton
High Schools North Atlanta
Others
Senior Community no
Restrictions false
Tax ID 17 0184 LL0243
Financing no
Special Listing Condition None
Read Less

Bought with Atlanta Fine Homes Sotheby's International



