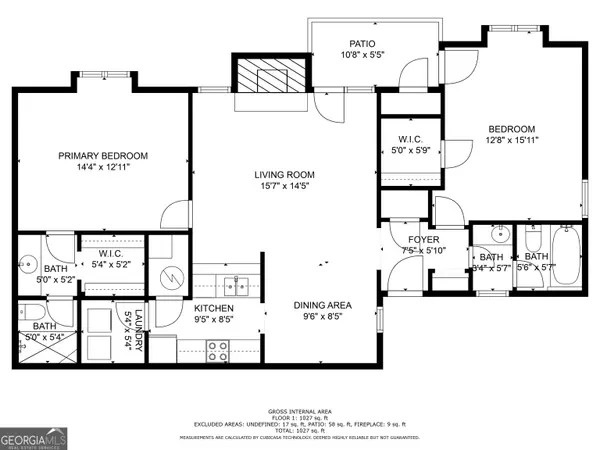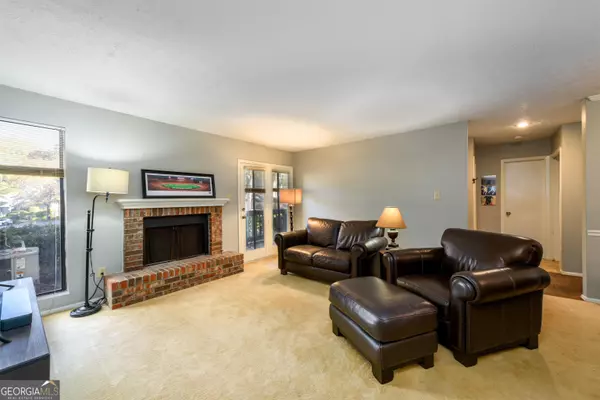For more information regarding the value of a property, please contact us for a free consultation.
1001 Mcclelen Decatur, GA 30033
Want to know what your home might be worth? Contact us for a FREE valuation!

Our team is ready to help you sell your home for the highest possible price ASAP
Key Details
Sold Price $265,000
Property Type Condo
Sub Type Condominium
Listing Status Sold
Purchase Type For Sale
Square Footage 1,178 sqft
Price per Sqft $224
Subdivision Tuxworth Springs
MLS Listing ID 20154712
Sold Date 11/30/23
Style Traditional
Bedrooms 2
Full Baths 2
HOA Fees $3,240
HOA Y/N Yes
Originating Board Georgia MLS 2
Year Built 1983
Annual Tax Amount $3,954
Tax Year 2022
Property Description
Welcome home to the highly sought-after Tuxworth Springs community, nestled in the heart of vibrant Decatur! This charming 2-bedroom, 2-bathroom condo eagerly awaits your personal touch. With a thoughtfully designed floor plan, this residence offers comfort and convenience. As you step inside, you'll be greeted by an inviting open main living area that sets the stage for warm gatherings and relaxation. The focal point of this space is an impressive brick fireplace, adding character and charm to the room. French doors lead to a covered patio, creating a seamless indoor-outdoor flow. The generous floor space allows for a flexible furniture arrangement, making it easy to create your ideal living environment. The dining area conveniently connects to the kitchen, ensuring you're always part of the action when entertaining with a bar-height opening overlooking the living room. The well-thought-out floor plan features spacious bedrooms, each equipped with its own walk-in closet, providing ample storage. The primary bedroom boasts an updated ensuite bathroom with trendy white cabinets, a stone-top vanity, and a brand-new tile shower, offering a touch of luxury to your daily routine. The secondary bedroom provides access to the covered patio and is served by a hall bathroom that includes a water closet for added privacy and convenience. One of the standout features of this condo community is the expansive, fenced dog park, making this not only a perfect home for you but also a welcoming haven for your four-legged companion. Other community amenities include a gated entrance, tennis courts, and a swimming pool. Imagine living just moments away from a wide array of shops and eateries, with the added convenience of quick access to all that Atlanta has to offer. Situated just off Highway 78, you'll enjoy easy commuting to the CDC, Emory, and Midtown in one direction, while 285 and 85 serve as your gateways to exciting adventures beyond the perimeter.
Location
State GA
County Dekalb
Rooms
Basement None
Dining Room Separate Room
Interior
Interior Features Walk-In Closet(s), Master On Main Level, Roommate Plan
Heating Central, Forced Air
Cooling Ceiling Fan(s), Central Air
Flooring Carpet, Laminate
Fireplaces Number 1
Fireplaces Type Family Room, Factory Built
Fireplace Yes
Appliance Dishwasher, Oven/Range (Combo)
Laundry In Kitchen
Exterior
Parking Features Parking Pad, Off Street
Garage Spaces 2.0
Community Features Clubhouse, Gated, Playground, Pool, Street Lights, Tennis Court(s)
Utilities Available Underground Utilities, Sewer Connected, Electricity Available, Water Available
View Y/N No
Roof Type Composition
Total Parking Spaces 2
Garage No
Private Pool No
Building
Lot Description Level
Faces From Decatur on Scott Boulevard, Pass 5 way Intersection of N Decatur and Medlock, Pass Blackmon, Complex on Left across from ALDI & Chick-Fil-A. Unit is on the left after you enter the gate and turn right at the stop sign. Down a couple of buildings on the left. Unit is close to the mailboxes. Main level of building, front left unit when facing building. (GPS will work.)
Foundation Slab
Sewer Public Sewer
Water Public
Structure Type Wood Siding
New Construction No
Schools
Elementary Schools Fernbank
Middle Schools Druid Hills
High Schools Druid Hills
Others
HOA Fee Include Maintenance Structure,Facilities Fee,Trash,Maintenance Grounds,Management Fee,Reserve Fund,Swimming,Tennis,Water
Tax ID 18 062 10 073
Special Listing Condition Resale
Read Less

© 2025 Georgia Multiple Listing Service. All Rights Reserved.



