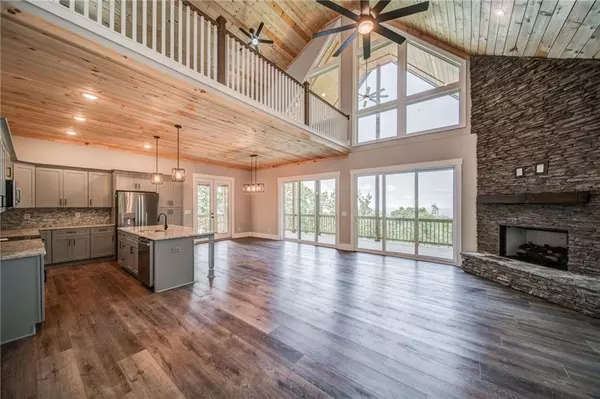For more information regarding the value of a property, please contact us for a free consultation.
1156 Stirratt RD NE Ranger, GA 30734
Want to know what your home might be worth? Contact us for a FREE valuation!

Our team is ready to help you sell your home for the highest possible price ASAP
Key Details
Sold Price $515,000
Property Type Single Family Home
Sub Type Single Family Residence
Listing Status Sold
Purchase Type For Sale
Square Footage 3,122 sqft
Price per Sqft $164
Subdivision Talking Rock Creek Resort
MLS Listing ID 7289087
Sold Date 11/27/23
Style Cabin
Bedrooms 4
Full Baths 3
Half Baths 1
Construction Status New Construction
HOA Fees $695
HOA Y/N Yes
Originating Board First Multiple Listing Service
Year Built 2023
Annual Tax Amount $163
Tax Year 2022
Lot Size 1.130 Acres
Acres 1.13
Property Description
New Construction! A peaceful mountain retreat with all the modern conveniences and mountain views galore! The Owner's suite is conveniently located on the main floor, and features a full bath with dual vanities, and a large walk-in shower. The open concept plan is perfect for entertaining and allows you to take in the majestic, grandeur of mother nature. A powder room and laundry room complete the main floor. Upstairs there are two secondary bedrooms that share a full bath. The Terrace level is finished, offers a second kitchen and steps out to greet the beautiful mountain views. The living areas have LVP flooring, the bedrooms are carpeted. The glorious, covered deck features an outdoor fireplace; what a great space to enjoy your morning coffee or relax after a long day.
Location
State GA
County Gordon
Lake Name None
Rooms
Bedroom Description Master on Main
Other Rooms None
Basement Exterior Entry, Finished, Finished Bath, Full, Interior Entry
Main Level Bedrooms 1
Dining Room Separate Dining Room
Interior
Interior Features Double Vanity, High Ceilings 9 ft Main, Vaulted Ceiling(s), Walk-In Closet(s)
Heating Electric, Forced Air
Cooling Ceiling Fan(s), Central Air
Flooring Carpet, Other
Fireplaces Number 2
Fireplaces Type Factory Built, Family Room, Outside
Window Features Insulated Windows
Appliance Dishwasher
Laundry Laundry Room, Main Level
Exterior
Exterior Feature Rain Gutters
Parking Features Driveway
Fence None
Pool None
Community Features Clubhouse, Fishing, Fitness Center, Homeowners Assoc, Lake, Playground, Pool, Tennis Court(s)
Utilities Available Electricity Available, Phone Available, Water Available
Waterfront Description None
View Mountain(s)
Roof Type Shingle
Street Surface Paved
Accessibility None
Handicap Access None
Porch Deck
Private Pool false
Building
Lot Description Other
Story Two
Foundation Concrete Perimeter
Sewer Septic Tank
Water Public
Architectural Style Cabin
Level or Stories Two
Structure Type HardiPlank Type
New Construction No
Construction Status New Construction
Schools
Elementary Schools Fairmount
Middle Schools Red Bud
High Schools Sonoraville
Others
Senior Community no
Restrictions false
Tax ID 1231 1156
Special Listing Condition None
Read Less

Bought with Realco Brokers, Inc.



