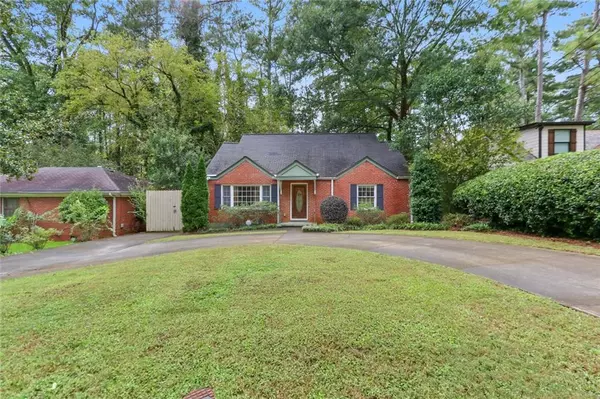For more information regarding the value of a property, please contact us for a free consultation.
1516 Deerwood DR Decatur, GA 30030
Want to know what your home might be worth? Contact us for a FREE valuation!

Our team is ready to help you sell your home for the highest possible price ASAP
Key Details
Sold Price $436,500
Property Type Single Family Home
Sub Type Single Family Residence
Listing Status Sold
Purchase Type For Sale
Square Footage 1,750 sqft
Price per Sqft $249
Subdivision Midway Woods
MLS Listing ID 7285304
Sold Date 11/22/23
Style Bungalow,Cottage
Bedrooms 4
Full Baths 2
Construction Status Resale
HOA Y/N No
Originating Board First Multiple Listing Service
Year Built 1950
Annual Tax Amount $4,651
Tax Year 2022
Lot Size 0.300 Acres
Acres 0.3
Property Description
Nestled on a tranquil, tree-lined street in the sought-after neighborhood of Midway
Woods, this two-story all brick home offers versatile interior space and a convenient in-
town location. Step inside to discover a spacious living room bathed in natural light,
courtesy of a generously sized picture window. This inviting space creates a warm and
welcoming atmosphere, perfect for both relaxation and entertainment. Two bedrooms
and a bathroom grace the first floor, providing comfortable living quarters that are both
accessible and accommodating. Ascend the stairs to find two additional bedrooms and
another bathroom on the second floor, offering flexibility for guests, home offices, or
craft rooms. Throughout the home, the gleaming hardwood floors exude timeless
charm. Arriving home is a breeze with the convenience of a round double-entry
driveway, ensuring ample parking space without the need to shuffle cars around. A
fully-fenced backyard offers a private retreat and the enormous deck provides generous
outdoor entertaining space. Don't miss the opportunity to make this rare Midway
Woods gem your very own!
Location
State GA
County Dekalb
Lake Name None
Rooms
Bedroom Description Roommate Floor Plan
Other Rooms None
Basement Crawl Space
Main Level Bedrooms 2
Dining Room Separate Dining Room
Interior
Interior Features Other
Heating Central
Cooling Ceiling Fan(s), Central Air
Flooring Hardwood
Fireplaces Type None
Window Features Insulated Windows
Appliance Dishwasher, Gas Range, Refrigerator
Laundry Upper Level
Exterior
Exterior Feature Private Yard
Parking Features Driveway, On Street, Parking Pad
Fence Back Yard
Pool None
Community Features Near Beltline, Near Marta, Near Schools, Near Shopping, Near Trails/Greenway, Park, Playground
Utilities Available Cable Available, Electricity Available, Natural Gas Available, Phone Available, Sewer Available, Water Available
Waterfront Description None
View Trees/Woods
Roof Type Shingle
Street Surface Paved
Accessibility None
Handicap Access None
Porch Deck
Total Parking Spaces 2
Private Pool false
Building
Lot Description Back Yard, Front Yard
Story Two
Foundation Brick/Mortar
Sewer Public Sewer
Water Public
Architectural Style Bungalow, Cottage
Level or Stories Two
Structure Type Brick 4 Sides
New Construction No
Construction Status Resale
Schools
Elementary Schools Avondale
Middle Schools Druid Hills
High Schools Druid Hills
Others
Senior Community no
Restrictions false
Tax ID 15 202 02 025
Special Listing Condition None
Read Less

Bought with Keller Williams Realty Metro Atlanta



