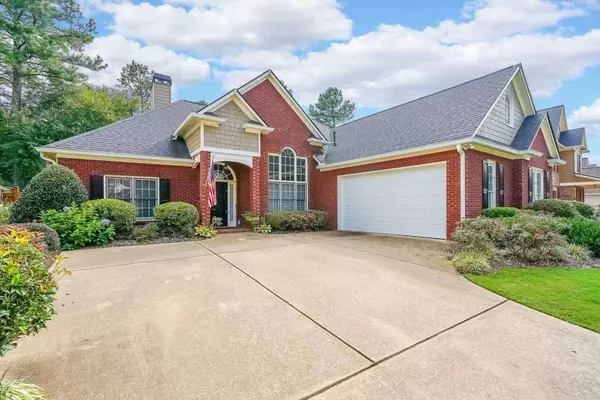For more information regarding the value of a property, please contact us for a free consultation.
61 Misty View Acworth, GA 30101
Want to know what your home might be worth? Contact us for a FREE valuation!

Our team is ready to help you sell your home for the highest possible price ASAP
Key Details
Sold Price $430,000
Property Type Single Family Home
Sub Type Single Family Residence
Listing Status Sold
Purchase Type For Sale
Subdivision Bentwater
MLS Listing ID 10203081
Sold Date 10/31/23
Style Brick Front,Ranch
Bedrooms 4
Full Baths 3
Half Baths 1
HOA Fees $750
HOA Y/N Yes
Originating Board Georgia MLS 2
Year Built 2003
Annual Tax Amount $1,288
Tax Year 2022
Lot Size 0.280 Acres
Acres 0.28
Lot Dimensions 12196.8
Property Description
Discover this exceptional 4-bedroom, 3.5-bathroom ranch home in Bentwater Community, a rare find with a 4th bedroom and full bath upstairs. Enjoy outdoor gatherings around the inviting firepit and cultivate your garden oasis. Inside, relish granite countertops, hardwood floors, and a convenient mudroom with a washtub. This home boasts a new roof (2020), updated HVAC (2016), new gutters, and an irrigation system. The primary bedroom offers double vanities, vaulted ceilings, and a relaxing soaking tub, making it a true retreat. Don't miss the opportunity to call this meticulously maintained property home and embrace a lifestyle of comfort and convenience.
Location
State GA
County Paulding
Rooms
Basement None
Dining Room Separate Room
Interior
Interior Features Double Vanity, Master On Main Level, Other, Soaking Tub, Walk-In Closet(s)
Heating Natural Gas
Cooling Central Air
Flooring Hardwood
Fireplaces Number 1
Fireplaces Type Family Room, Gas Log, Gas Starter, Living Room
Fireplace Yes
Appliance Dishwasher, Disposal, Double Oven, Dryer, Microwave, Other, Refrigerator, Washer
Laundry Mud Room, Other
Exterior
Exterior Feature Garden, Other
Parking Features Attached, Garage, Garage Door Opener, Kitchen Level, Side/Rear Entrance
Garage Spaces 2.0
Fence Fenced
Community Features Clubhouse, Golf, Park, Playground, Pool, Sidewalks, Street Lights, Swim Team, Tennis Court(s)
Utilities Available Cable Available, Electricity Available, High Speed Internet, Natural Gas Available, Sewer Available, Underground Utilities, Water Available
Waterfront Description No Dock Or Boathouse
View Y/N No
Roof Type Composition
Total Parking Spaces 2
Garage Yes
Private Pool No
Building
Lot Description Level
Faces North on US 41 (Cobb Pkwy) to Cedarcrest Rd. Turn left onto Cedarcrest Rd. Turn left onto Golf Crest Dr. Turn left onto Misty View Lane. Home on left.
Sewer Public Sewer
Water Public
Structure Type Concrete
New Construction No
Schools
Elementary Schools Floyd L Shelton
Middle Schools Mcclure
High Schools North Paulding
Others
HOA Fee Include Insurance,Maintenance Structure,Maintenance Grounds,Pest Control,Swimming,Tennis,Trash
Tax ID 054742
Security Features Smoke Detector(s)
Acceptable Financing 1031 Exchange, Cash, Conventional, FHA, VA Loan
Listing Terms 1031 Exchange, Cash, Conventional, FHA, VA Loan
Special Listing Condition Resale
Read Less

© 2025 Georgia Multiple Listing Service. All Rights Reserved.



