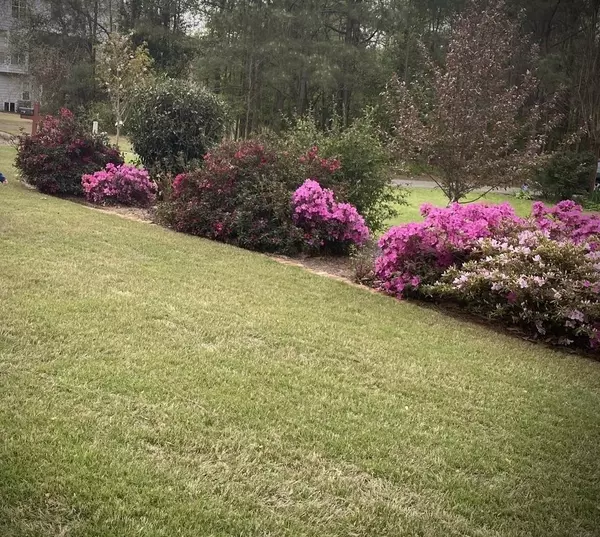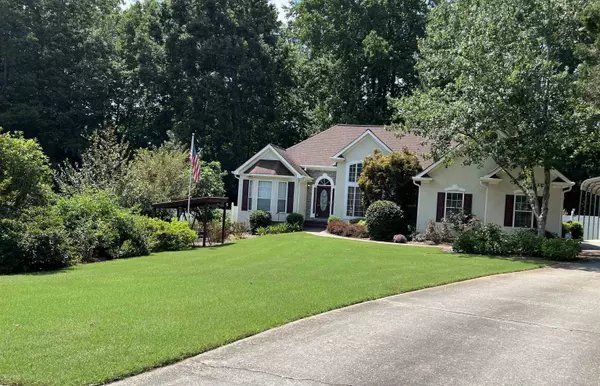For more information regarding the value of a property, please contact us for a free consultation.
604 Deep Spring Stockbridge, GA 30281
Want to know what your home might be worth? Contact us for a FREE valuation!

Our team is ready to help you sell your home for the highest possible price ASAP
Key Details
Sold Price $406,000
Property Type Single Family Home
Sub Type Single Family Residence
Listing Status Sold
Purchase Type For Sale
Square Footage 2,400 sqft
Price per Sqft $169
Subdivision Crown Crossing
MLS Listing ID 20135300
Sold Date 10/30/23
Style Ranch,Traditional
Bedrooms 4
Full Baths 2
HOA Y/N No
Originating Board Georgia MLS 2
Year Built 1995
Annual Tax Amount $3,839
Tax Year 2022
Lot Size 0.770 Acres
Acres 0.77
Lot Dimensions 33541.2
Property Description
Back on the market through no fault of the owner. Own your perfect paradise. This beautiful 3 BR 2 BA ranch home features updated cabinets, LVP flooring, granite counter-tops, bonus/4th bedroom and loft/office. Enjoy the beautiful heated/cooled sunroom or sit on the covered deck with ceiling fan looking at the beautiful birds and the tropical setting of the inground fiberglass saltwater swimming pool. The cook of the house will love the beautiful updated kitchen with wonderful granite countertops, deep stainless steel farm sink. Expansive flat bar counter space. Large eat-in area as well as a 2 story separate dining room. The great room is very large featuring 2 story ceilings, fireplace and plenty of room for entertaining. The master bedroom is big enough to handle the biggest furniture and king bed with lighted tray ceilings. The master bath has a separate toilet room, double sinks, granite counter tops, separate Jacuzzi tub and shower. The master walk in closet is AMAZING! It is huge. The other side of the house has 2 more large bedrooms and a full bath with granite countertop and tile flooring. The home features a bonus room/4th bedroom upstairs as well as a very large loft that overlooks the great room that could be an office, rec-room or flex space. The walk in attic is floored and offers so much storage space. The yard is beautifully landscaped and very private. The yard is like a carpet and well maintained. There is a 16x20 workshop with electricity and lighting for all of your yard and work tools. There is even an RV parking pad with a 50 amp plug in the garage. This house has it all. Close to shopping, schools, and within 5 minutes of HWY 75 Jodeco Exit and/or Jonesboro Road exit in McDonough. The location is PERFECT. This is a MUST see and will not last long.
Location
State GA
County Henry
Rooms
Other Rooms Gazebo, Workshop, Shed(s)
Basement Crawl Space
Dining Room Separate Room
Interior
Interior Features Tray Ceiling(s), High Ceilings, Entrance Foyer, Soaking Tub, Separate Shower, Tile Bath, Walk-In Closet(s), Master On Main Level, Split Bedroom Plan
Heating Natural Gas, Central, Forced Air, Zoned
Cooling Electric, Ceiling Fan(s), Central Air, Zoned
Flooring Hardwood, Tile, Carpet, Vinyl
Fireplaces Number 1
Fireplaces Type Family Room, Factory Built, Gas Starter, Gas Log
Fireplace Yes
Appliance Gas Water Heater, Convection Oven, Dishwasher, Microwave, Oven/Range (Combo), Stainless Steel Appliance(s)
Laundry In Kitchen
Exterior
Parking Features Attached, Garage Door Opener, Carport, Detached, Garage, Kitchen Level, RV/Boat Parking, Side/Rear Entrance
Fence Fenced, Back Yard
Pool In Ground, Salt Water
Community Features None
Utilities Available Underground Utilities, Cable Available, Electricity Available, High Speed Internet, Natural Gas Available, Phone Available, Water Available
View Y/N No
Roof Type Composition
Garage Yes
Private Pool Yes
Building
Lot Description Cul-De-Sac, Level, Private
Faces Use GPS
Foundation Block
Sewer Septic Tank
Water Public
Structure Type Stucco,Vinyl Siding
New Construction No
Schools
Elementary Schools Dutchtown
Middle Schools Dutchtown
High Schools Dutchtown
Others
HOA Fee Include None
Tax ID 053D01039000
Security Features Smoke Detector(s)
Acceptable Financing Cash, Conventional, FHA, VA Loan
Listing Terms Cash, Conventional, FHA, VA Loan
Special Listing Condition Resale
Read Less

© 2025 Georgia Multiple Listing Service. All Rights Reserved.



