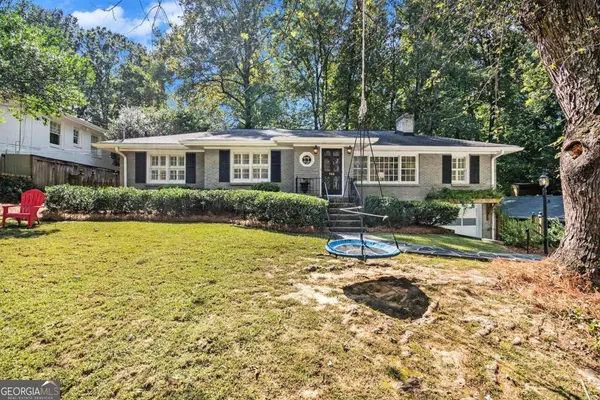For more information regarding the value of a property, please contact us for a free consultation.
946 Dean Atlanta, GA 30318
Want to know what your home might be worth? Contact us for a FREE valuation!

Our team is ready to help you sell your home for the highest possible price ASAP
Key Details
Sold Price $1,115,500
Property Type Single Family Home
Sub Type Single Family Residence
Listing Status Sold
Purchase Type For Sale
Square Footage 1,978 sqft
Price per Sqft $563
Subdivision Wildwood
MLS Listing ID 10212278
Sold Date 10/23/23
Style Brick 4 Side,Ranch,Traditional
Bedrooms 4
Full Baths 3
HOA Y/N No
Originating Board Georgia MLS 2
Year Built 1952
Annual Tax Amount $11,754
Tax Year 2022
Lot Size 0.331 Acres
Acres 0.331
Lot Dimensions 14418.36
Property Description
You don't want to miss this charming 4 bed/3 bath traditional home in the sought-after Wildwood neighborhood! Filled with natural light and inviting spaces both inside and out that are perfect for today's living and entertaining. Fireside living room and separate dining room that opens onto large deck overlooking flat, fenced and turfed backyard. Gorgeous renovated kitchen with white cabinetry, large island, Quartzite countertops and SS appliances. Open-concept kitchen also includes breakfast room and family room with built-in bookcases and gas fireplace. Cozy paneled den offers flex space that can be used as office/study/playroom. Primary suite includes dual closets, full bath with shower and French door that leads to deck. Two additional bedrooms with shared hall bath complete the main floor. Finished daylight basement features bedroom and full bath plus laundry room and workshop. One-car garage and new driveway with parking pad to make for easy access and parking. Located in the award-winning Morris Brandon school district as well as close to dining, shopping, parks and the Beltline plus I-75.
Location
State GA
County Fulton
Rooms
Basement Finished Bath, Daylight, Finished, Full, Interior Entry
Interior
Interior Features Bookcases, Master On Main Level
Heating Central, Forced Air, Natural Gas
Cooling Ceiling Fan(s), Central Air, Zoned
Flooring Hardwood, Tile
Fireplaces Number 2
Fireplaces Type Family Room, Living Room
Fireplace Yes
Appliance Dishwasher, Disposal, Double Oven, Microwave, Refrigerator
Laundry In Basement
Exterior
Parking Features Basement, Garage, Garage Door Opener
Garage Spaces 1.0
Fence Back Yard, Fenced, Privacy, Wood
Community Features Park, Sidewalks, Near Public Transport, Walk To Schools, Near Shopping
Utilities Available Cable Available, Electricity Available, High Speed Internet, Natural Gas Available, Phone Available, Sewer Available, Water Available
View Y/N Yes
View City
Roof Type Composition
Total Parking Spaces 1
Garage Yes
Private Pool No
Building
Lot Description Private
Faces From intersection of W Wesley/Howell Mill, head South on Howell Mill. Take Right on Dean Dr. Home will be on your Left.
Foundation Block
Sewer Public Sewer
Water Public
Structure Type Brick
New Construction No
Schools
Elementary Schools Brandon Primary/Elementary
Middle Schools Sutton
High Schools North Atlanta
Others
HOA Fee Include None
Tax ID 17 018400040198
Security Features Security System
Special Listing Condition Resale
Read Less

© 2025 Georgia Multiple Listing Service. All Rights Reserved.



