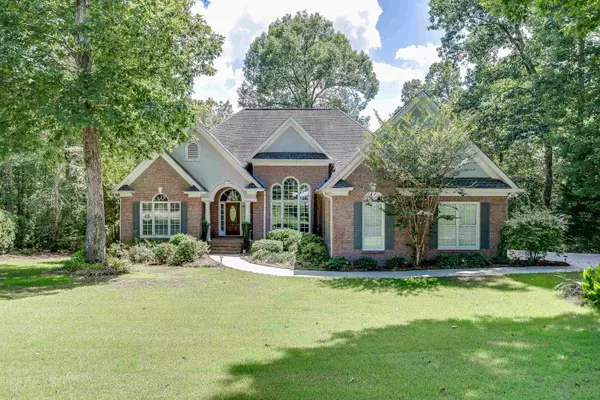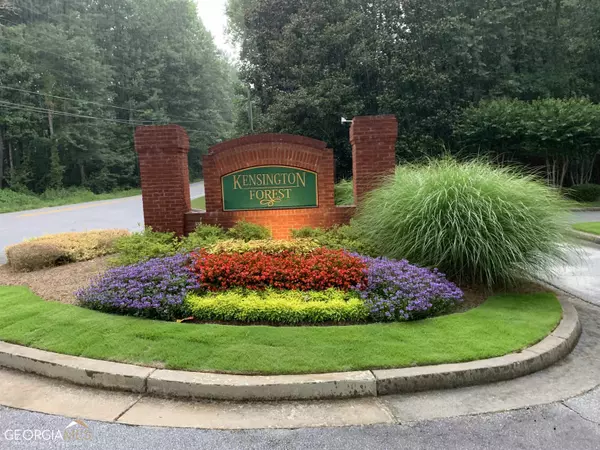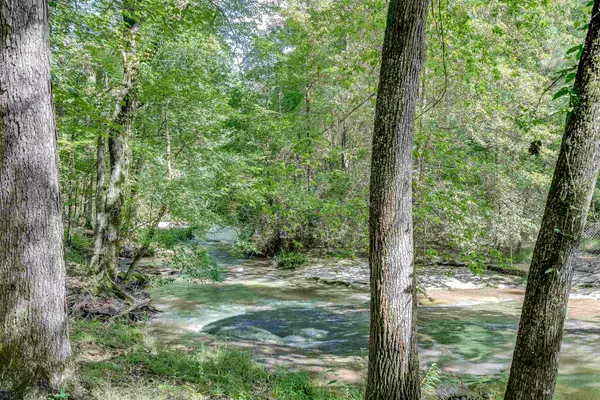For more information regarding the value of a property, please contact us for a free consultation.
3115 Templeton Loganville, GA 30052
Want to know what your home might be worth? Contact us for a FREE valuation!

Our team is ready to help you sell your home for the highest possible price ASAP
Key Details
Sold Price $549,900
Property Type Single Family Home
Sub Type Single Family Residence
Listing Status Sold
Purchase Type For Sale
Square Footage 4,626 sqft
Price per Sqft $118
Subdivision Kensington Forest
MLS Listing ID 20133214
Sold Date 10/20/23
Style Brick 4 Side
Bedrooms 3
Full Baths 3
Half Baths 1
HOA Fees $450
HOA Y/N Yes
Originating Board Georgia MLS 2
Year Built 1999
Annual Tax Amount $5,906
Tax Year 2022
Lot Size 1.000 Acres
Acres 1.0
Lot Dimensions 1
Property Description
Dreams do come true! See for yourself a specular 3 bedroom, 3.5 bath brick home featuring office, formal dining room, large great room with fireplace that boast large windows offering an abundance of natural light. Kitchen offers granite countertops, pantry and refrigerator. Spacious primary suite featuring gas fireplace, vast bathroom with garden tub, separate shower, dual granite vanities. Don't miss the finished basement boasting large living area, game room area, exercise room, bar area and bonus room that could be used as a 4th bedroom. There is a 2 car garage with entrance to the main level and additional 1 car garage with basement access that is a great workshop area. Beat the heat with the stunning pool that mesmerizes all who see it. A thousand words can't begin to describe this picturesque private back yard oasis with firepit and flowing creek running through the back of the property. Come prepared for a stunning sight. Don't let this one pass you by! Call TODAY for your personal tour!
Location
State GA
County Gwinnett
Rooms
Basement Finished Bath, Daylight, Interior Entry, Exterior Entry, Finished
Dining Room Separate Room
Interior
Interior Features Bookcases, Tray Ceiling(s), Vaulted Ceiling(s), High Ceilings, Separate Shower, Tile Bath, Walk-In Closet(s), Master On Main Level, Split Bedroom Plan
Heating Natural Gas, Zoned, Dual
Cooling Central Air
Flooring Hardwood, Carpet
Fireplaces Number 2
Fireplaces Type Living Room, Master Bedroom
Fireplace Yes
Appliance Gas Water Heater, Dishwasher, Microwave, Oven/Range (Combo)
Laundry Laundry Closet
Exterior
Parking Features Attached, Garage
Garage Spaces 3.0
Pool In Ground
Community Features Street Lights
Utilities Available Underground Utilities, Cable Available
Waterfront Description Creek
View Y/N No
Roof Type Composition
Total Parking Spaces 3
Garage Yes
Private Pool Yes
Building
Lot Description Cul-De-Sac, Private
Faces Head South on Highway 20 from Grayson, turn left onto Ozora Road, turn right onto Camp Mitchell, turn left onto Briscoe Rd., turn right onto Templeton Drive, turn right onto Templeton Lane, the property will be on right hand side of the cul-de-sac.
Sewer Septic Tank
Water Public
Structure Type Brick
New Construction No
Schools
Elementary Schools W J Cooper
Middle Schools Mcconnell
High Schools Archer
Others
HOA Fee Include Maintenance Grounds,Reserve Fund
Tax ID R5196 021
Special Listing Condition Resale
Read Less

© 2025 Georgia Multiple Listing Service. All Rights Reserved.



