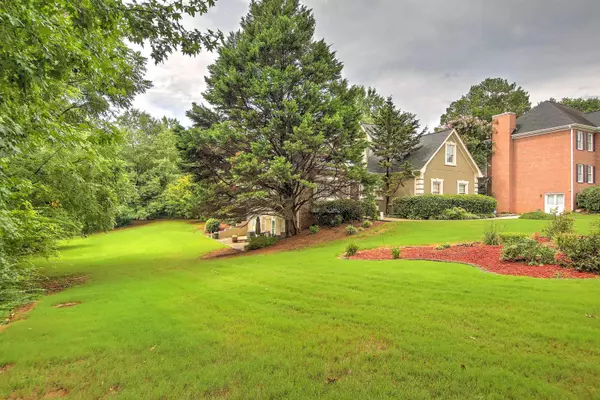For more information regarding the value of a property, please contact us for a free consultation.
4272 Trotters Way Snellville, GA 30039
Want to know what your home might be worth? Contact us for a FREE valuation!

Our team is ready to help you sell your home for the highest possible price ASAP
Key Details
Sold Price $470,000
Property Type Single Family Home
Sub Type Single Family Residence
Listing Status Sold
Purchase Type For Sale
Square Footage 3,840 sqft
Price per Sqft $122
Subdivision Trotters Ridge
MLS Listing ID 20139615
Sold Date 10/17/23
Style Traditional
Bedrooms 4
Full Baths 3
Half Baths 1
HOA Fees $975
HOA Y/N Yes
Originating Board Georgia MLS 2
Year Built 1993
Annual Tax Amount $5,053
Tax Year 2022
Lot Size 0.430 Acres
Acres 0.43
Lot Dimensions 18730.8
Property Description
Step into this wonderfully cared for home with high ceilings, hardwood floors, massive space and owners suite on main. The 2-story foyer draws your eyes to the large upstairs landing area that's perfect for a library, additional sitting area, or workspace. Once you enter the family room with its vaulted ceilings, you can't help but notice the massive stone fireplace. The sunroom…with its French pocket doors, looks out to the large outdoor space. The kitchen is large with an eating area and high-top bar. The seller is open to negotiating an appliance allowance. The fence divides two separate grass areas and resembles two backyards…plus the deck/outdoor space is perfect for entertaining! One of the upstairs bedrooms has a private full bath and upstairs has another full bath to share. The Daylight basement is large enough for gatherings and already has a media room, storage area with an outside entrance, divided rooms, walls, flooring, plumbing for an additional kitchen, and stubbed for a fourth bathroom. You won't believe the size of this home!!
Location
State GA
County Gwinnett
Rooms
Basement Bath/Stubbed, Daylight, Interior Entry, Exterior Entry
Dining Room Dining Rm/Living Rm Combo, Separate Room
Interior
Interior Features Vaulted Ceiling(s), High Ceilings, Entrance Foyer, Soaking Tub, Separate Shower, Walk-In Closet(s), Master On Main Level
Heating Electric, Central
Cooling Ceiling Fan(s), Central Air, Electric
Flooring Hardwood, Tile, Carpet
Fireplaces Number 1
Fireplaces Type Family Room
Fireplace Yes
Appliance Cooktop, Dishwasher, Oven, Refrigerator
Laundry In Hall, Other
Exterior
Parking Features Attached, Garage Door Opener, Garage, Side/Rear Entrance
Garage Spaces 2.0
Fence Back Yard, Fenced
Community Features Pool, Tennis Court(s)
Utilities Available Electricity Available, High Speed Internet, Sewer Available, Cable Available, Water Available
View Y/N Yes
View City
Roof Type Composition
Total Parking Spaces 2
Garage Yes
Private Pool No
Building
Lot Description Corner Lot, Other
Faces Please use GPS
Foundation Block
Sewer Public Sewer
Water Public
Structure Type Synthetic Stucco,Wood Siding
New Construction No
Schools
Elementary Schools Shiloh
Middle Schools Shiloh
High Schools Shiloh
Others
HOA Fee Include Management Fee,Swimming,Tennis
Tax ID R6037 123
Security Features Carbon Monoxide Detector(s)
Acceptable Financing Cash, Conventional, FHA, VA Loan
Listing Terms Cash, Conventional, FHA, VA Loan
Special Listing Condition Resale
Read Less

© 2025 Georgia Multiple Listing Service. All Rights Reserved.



