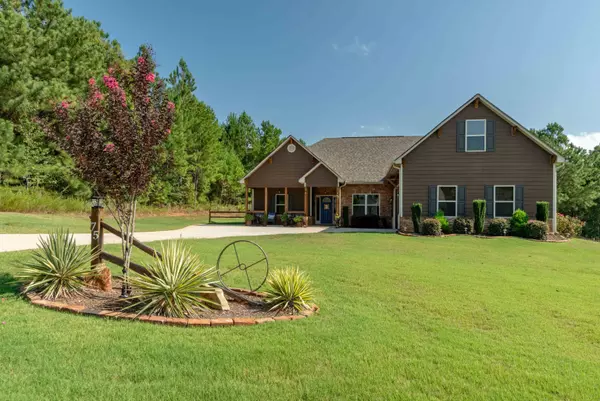For more information regarding the value of a property, please contact us for a free consultation.
75 Wellsley Covington, GA 30014
Want to know what your home might be worth? Contact us for a FREE valuation!

Our team is ready to help you sell your home for the highest possible price ASAP
Key Details
Sold Price $420,000
Property Type Single Family Home
Sub Type Single Family Residence
Listing Status Sold
Purchase Type For Sale
Square Footage 2,792 sqft
Price per Sqft $150
Subdivision St Andrews Point
MLS Listing ID 10202788
Sold Date 10/06/23
Style Ranch
Bedrooms 4
Full Baths 3
HOA Y/N No
Originating Board Georgia MLS 2
Year Built 2019
Annual Tax Amount $2,966
Tax Year 2022
Lot Size 1.160 Acres
Acres 1.16
Lot Dimensions 1.16
Property Description
This beautiful farmhouse style home features 4 bedrooms, 3 full bathrooms and 9 ft ceilings and will welcome you & warm your heart. Constructed on a beautiful 1.16 acre lot, that has direct access to the pond. The Owner's suite features tray ceilings and a large bathroom with a double vanity, tile floor, a garden tub and separate shower. The kitchen is spacious with plenty of cabinet space in addition to a walk in pantry and breakfast area. Entry way greets you with a formal dinning room, oversize family room with gorgeous fireplace. Two large secondary bedrooms on the main level with a full size bathroom adjacent is pure perfection. Upstairs you will find an oversize bedroom/bonus room just waiting for your imagination. The yard has been professional landcaped, and includes a covered front and rear porch. In the rear of the home you'll find serveral gardens designed to bloom throughout the seasons. Extended pergola, workshop and private backyard are just a few of the finishing touches. This home features an insulated ovesized garage that is (33' x 22') accommodating a large tuck. No HOA.
Location
State GA
County Newton
Rooms
Basement None
Dining Room L Shaped, Separate Room
Interior
Interior Features Double Vanity, High Ceilings, Master On Main Level, Separate Shower, Tile Bath, Tray Ceiling(s), Walk-In Closet(s)
Heating Electric
Cooling Ceiling Fan(s), Central Air, Electric
Flooring Other
Fireplaces Number 1
Fireplaces Type Family Room, Gas Starter
Fireplace Yes
Appliance Dishwasher, Electric Water Heater, Microwave, Refrigerator
Laundry Laundry Closet
Exterior
Exterior Feature Garden, Gas Grill
Parking Features Garage, Side/Rear Entrance
Fence Fenced
Community Features None
Utilities Available Other
View Y/N No
Roof Type Wood
Garage Yes
Private Pool No
Building
Lot Description Level
Faces Highway 36 to Henderson Mill rd. Right on McDonald rd. Left on Bates rd. Home is located on the left, near the cul du sac.
Foundation Slab
Sewer Septic Tank
Water Public
Structure Type Other
New Construction No
Schools
Elementary Schools Mansfield
Middle Schools Indian Creek
High Schools Alcovy
Others
HOA Fee Include None
Tax ID 0106A00000009000
Security Features Open Access
Acceptable Financing Cash, Conventional, FHA, VA Loan
Listing Terms Cash, Conventional, FHA, VA Loan
Special Listing Condition Resale
Read Less

© 2025 Georgia Multiple Listing Service. All Rights Reserved.



