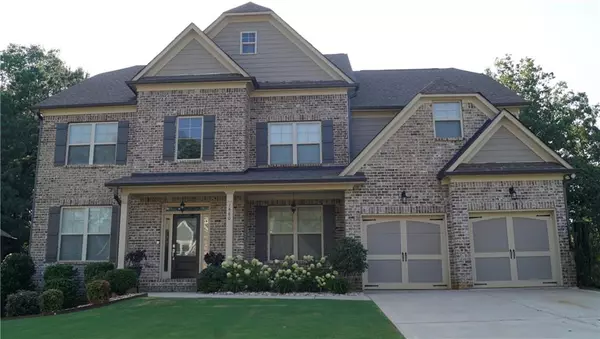For more information regarding the value of a property, please contact us for a free consultation.
1480 Addie Field WAY Auburn, GA 30011
Want to know what your home might be worth? Contact us for a FREE valuation!

Our team is ready to help you sell your home for the highest possible price ASAP
Key Details
Sold Price $614,900
Property Type Single Family Home
Sub Type Single Family Residence
Listing Status Sold
Purchase Type For Sale
Square Footage 3,627 sqft
Price per Sqft $169
Subdivision Orchard At Mill Creek
MLS Listing ID 7252786
Sold Date 10/06/23
Style Craftsman,Traditional
Bedrooms 5
Full Baths 3
Construction Status Resale
HOA Fees $500
HOA Y/N Yes
Originating Board First Multiple Listing Service
Year Built 2019
Annual Tax Amount $7,405
Tax Year 2022
Lot Size 0.270 Acres
Acres 0.27
Property Description
IMPECCABLE, 5-bedroom home in small enclave of homes in the MILL CREEK SCHOOL DISTRICT. Upon entering this OPEN CONCEPT home, you'll be wowed by the EXTRA-WIDE STAIRCASE complete with HARDWOODS and WROUGHT IRON RAILING. Marvel at the newly painted Formal Living and Dining Rooms along with all the upgrades undertaken in the last year. Come and see the MASSIVE PRIMARY BEDROOM with CUSTOM-DESIGNED HERS & HIS CLOSETS. A BRAND-NEW MASTER BATHROOM with a FREESTANDING TUB and LARGE WALK-IN SHOWER (more than double the original size). EUROPEAN FIXTURES, a RAINFALL SHOWERHEAD, New Flooring, New Countertops, New Light Fixtures, New Paint, and more. The home has NEWLY REFINISHED DARK CHERRY HARDWOOD FLOORS and BRAND NEW CARPET throughout. The open CHEF'S KITCHEN is outfitted with New Appliances, New Hardware, New Fixtures, and an OVERSIZED ISLAND. Two Gas Fireplaces stand at the ready to warm the 2-STORY FAMILY ROOM and KEEPING ROOM off the Kitchen. The home also has a LARGE BASEMENT ready to be finished according to your needs. Don't forget to check out the PERGOLA and OUTDOOR SITTING AREA at the back of the property complete with Adirondack chairs and a built-in fountain and fire feature. Come take a look and make this lovely home your own.
Location
State GA
County Gwinnett
Lake Name None
Rooms
Bedroom Description Oversized Master,Sitting Room
Other Rooms Pergola
Basement Bath/Stubbed, Daylight, Exterior Entry, Full, Interior Entry, Unfinished
Main Level Bedrooms 1
Dining Room Butlers Pantry, Open Concept
Interior
Interior Features Coffered Ceiling(s), Disappearing Attic Stairs, Double Vanity, Entrance Foyer, Entrance Foyer 2 Story, High Ceilings 10 ft Main, High Ceilings 10 ft Upper, High Speed Internet, His and Hers Closets, Walk-In Closet(s)
Heating Central, Forced Air, Natural Gas
Cooling Ceiling Fan(s), Central Air
Flooring Carpet, Concrete, Hardwood
Fireplaces Number 2
Fireplaces Type Factory Built, Family Room, Gas Log, Gas Starter, Glass Doors, Keeping Room
Window Features Insulated Windows
Appliance Dishwasher, Disposal, Electric Water Heater, ENERGY STAR Qualified Appliances, Gas Range, Range Hood
Laundry Laundry Room, Main Level, Mud Room
Exterior
Exterior Feature Balcony, Courtyard, Permeable Paving, Private Rear Entry, Private Yard
Parking Features Attached, Driveway, Garage, Garage Door Opener, Garage Faces Front, Kitchen Level, Level Driveway
Garage Spaces 2.0
Fence Back Yard, Fenced, Privacy, Wood
Pool None
Community Features Homeowners Assoc, Near Beltline, Near Schools, Near Shopping, Near Trails/Greenway, Sidewalks, Street Lights
Utilities Available Electricity Available, Natural Gas Available, Sewer Available, Underground Utilities, Water Available
Waterfront Description None
View Other
Roof Type Composition,Shingle
Street Surface Asphalt,Paved
Accessibility Accessible Hallway(s), Accessible Kitchen Appliances
Handicap Access Accessible Hallway(s), Accessible Kitchen Appliances
Porch Deck, Front Porch, Patio
Total Parking Spaces 2
Private Pool false
Building
Lot Description Back Yard, Landscaped, Level, Private, Wooded
Story Three Or More
Foundation Concrete Perimeter
Sewer Public Sewer
Water Public
Architectural Style Craftsman, Traditional
Level or Stories Three Or More
Structure Type Brick 3 Sides,Brick Front
New Construction No
Construction Status Resale
Schools
Elementary Schools Duncan Creek
Middle Schools Osborne
High Schools Mill Creek
Others
Senior Community no
Restrictions false
Tax ID R3003A414
Special Listing Condition None
Read Less

Bought with BHGRE Metro Brokers

