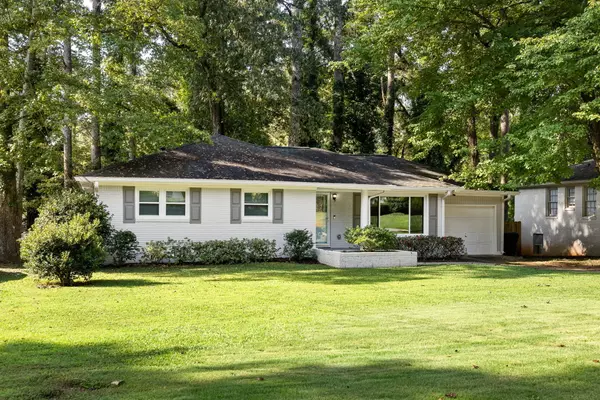For more information regarding the value of a property, please contact us for a free consultation.
3065 Del Monico Decatur, GA 30032
Want to know what your home might be worth? Contact us for a FREE valuation!

Our team is ready to help you sell your home for the highest possible price ASAP
Key Details
Sold Price $297,000
Property Type Single Family Home
Sub Type Single Family Residence
Listing Status Sold
Purchase Type For Sale
Square Footage 1,341 sqft
Price per Sqft $221
Subdivision Belvedere Park
MLS Listing ID 10203562
Sold Date 10/06/23
Style Ranch
Bedrooms 3
Full Baths 2
HOA Y/N No
Originating Board Georgia MLS 2
Year Built 1956
Annual Tax Amount $4,229
Tax Year 2022
Lot Size 8,712 Sqft
Acres 0.2
Lot Dimensions 8712
Property Description
Located on a quiet and friendly street, this timeless brick ranch has retained remnants of its 1950as charm, all while benefiting from contemporary upgrades throughout the years. A desirable 1-car attached garage, warm hardwood floors flowing throughout, and a peaceful park-like backyard are just a few features that make this home special. Walk to both Shoal Creek parks with playgrounds, picnic tables, covered pavilions, and baseball fields at your fingertips. The large family room with tray ceiling is drenched in sunlight through the large picture window. Keep up with whatas cooking in the kitchen by peeking through the cute pass-through. The kitchen features a breakfast bar and granite counters, and opens to the dining area. Off the dining area is the bright and versatile sunroom, perfect for an office, exercise room, or reading area. Retreat to the primary suite with tray ceiling and en-suite bathroom. Two additional bedrooms share the second full bathroom. The French doors off the sunroom lead you onto the large back deck overlooking the private and fully fenced back yard. Downtown Decatur, Avondale Estates, and Oakhurst communities are just minutes away and feature some of the Atlanta areaas best dining options. Easy access to I-285 & I-20.
Location
State GA
County Dekalb
Rooms
Basement Crawl Space
Dining Room Separate Room
Interior
Interior Features Bookcases, Master On Main Level, Tile Bath, Tray Ceiling(s)
Heating Central
Cooling Ceiling Fan(s), Central Air
Flooring Hardwood
Fireplace No
Appliance Dishwasher, Dryer, Oven/Range (Combo), Refrigerator, Washer
Laundry In Garage
Exterior
Exterior Feature Garden
Parking Features Attached, Garage, Garage Door Opener, Kitchen Level
Garage Spaces 1.0
Fence Back Yard, Chain Link, Fenced, Privacy, Wood
Community Features Park, Playground, Street Lights, Near Public Transport
Utilities Available Cable Available, Electricity Available, High Speed Internet, Natural Gas Available, Sewer Connected, Water Available
View Y/N No
Roof Type Composition
Total Parking Spaces 1
Garage Yes
Private Pool No
Building
Lot Description Level
Faces Please use GPS
Sewer Public Sewer
Water Public
Structure Type Brick
New Construction No
Schools
Elementary Schools Peachcrest
Middle Schools Mary Mcleod Bethune
High Schools Towers
Others
HOA Fee Include None
Tax ID 15 185 12 006
Security Features Carbon Monoxide Detector(s),Security System,Smoke Detector(s)
Special Listing Condition Resale
Read Less

© 2025 Georgia Multiple Listing Service. All Rights Reserved.



