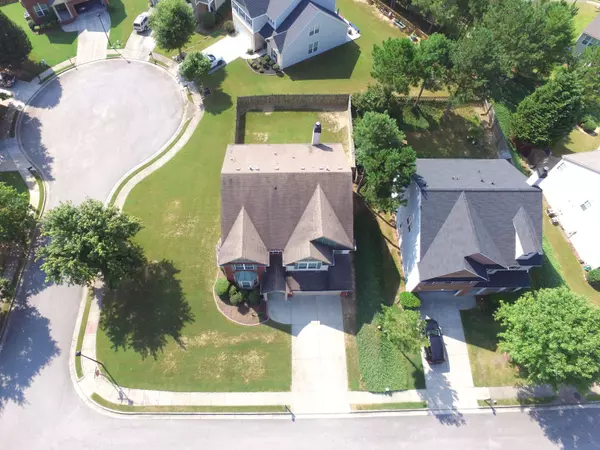For more information regarding the value of a property, please contact us for a free consultation.
509 Rutlidge Park Suwanee, GA 30024
Want to know what your home might be worth? Contact us for a FREE valuation!

Our team is ready to help you sell your home for the highest possible price ASAP
Key Details
Sold Price $555,000
Property Type Single Family Home
Sub Type Single Family Residence
Listing Status Sold
Purchase Type For Sale
Square Footage 3,004 sqft
Price per Sqft $184
Subdivision Old Suwanee Park
MLS Listing ID 10198660
Sold Date 10/06/23
Style Brick Front,Traditional
Bedrooms 5
Full Baths 3
HOA Fees $835
HOA Y/N Yes
Originating Board Georgia MLS 2
Year Built 2005
Annual Tax Amount $6,776
Tax Year 2022
Lot Size 9,583 Sqft
Acres 0.22
Lot Dimensions 9583.2
Property Description
Welcome Home! This two story stunner is peacefully situated on a large, corner lot in a sought after community with swim and tennis. Easy access to shopping, restaurants, Mall of GA, and I-85. Inside will not disappoint! You'll love the incredible open layout with tons of natural light- perfect for entertaining! The chef's island kitchen is the heart of the home- complete with SS appliances, pantry and breakfast bar. The formal living room and loft area provide great flex space options! The main level guest suite would make an ideal at-home office. End your days in the inviting fireside family room graced with an open view of the kitchen. Escape upstairs to an oversized master retreat to envy graced with cathedral ceilings and large walk-in closet. The master bath features dual vanities, separate shower and soaking tub. Three ample sized secondary ensuite bedrooms on upper level provide privacy for guests or plenty of room for family sleep and play. The fenced-in, level backyard with large grilling patio is perfect for kids, pets and those family gatherings. Come and take a look at this beauty....Don't miss out!
Location
State GA
County Gwinnett
Rooms
Basement None
Dining Room Separate Room
Interior
Interior Features Tray Ceiling(s), High Ceilings, Double Vanity, Entrance Foyer, Soaking Tub, Separate Shower, Walk-In Closet(s)
Heating Natural Gas, Central, Forced Air
Cooling Ceiling Fan(s), Central Air
Flooring Hardwood, Carpet
Fireplaces Number 1
Fireplaces Type Family Room, Gas Starter, Gas Log
Fireplace Yes
Appliance Dishwasher, Disposal, Microwave, Refrigerator
Laundry Upper Level
Exterior
Parking Features Attached, Garage Door Opener, Garage, Kitchen Level
Fence Fenced, Back Yard, Privacy, Wood
Community Features Clubhouse, Park, Playground, Pool, Tennis Court(s), Walk To Schools, Near Shopping
Utilities Available Cable Available, Electricity Available, High Speed Internet, Natural Gas Available, Phone Available, Sewer Available, Water Available
View Y/N No
Roof Type Composition
Garage Yes
Private Pool No
Building
Lot Description Corner Lot, Level
Faces 85 NORTH TO LEFT ON L'VILLE-SUWANEE RD, RIGHT ON SATELLITE BLVD, LEFT ON SUMMIT GATE, LEFT ONRIDGE, 1ST LEFT INTO S/D, 1ST RIGHT ON RUTLIDGE
Foundation Slab
Sewer Public Sewer
Water Public
Structure Type Brick
New Construction No
Schools
Elementary Schools Suwanee
Middle Schools North Gwinnett
High Schools North Gwinnett
Others
HOA Fee Include Maintenance Grounds,None,Swimming,Tennis
Tax ID R7190 156
Security Features Security System,Smoke Detector(s)
Special Listing Condition Resale
Read Less

© 2025 Georgia Multiple Listing Service. All Rights Reserved.



