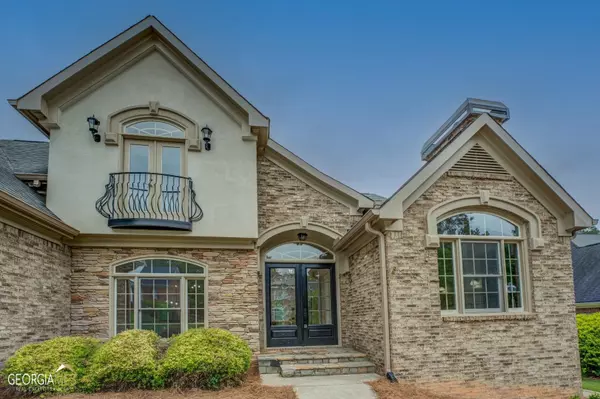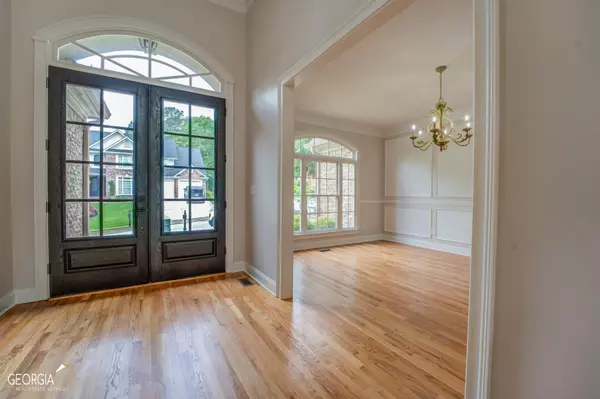For more information regarding the value of a property, please contact us for a free consultation.
7124 SE High Lake Covington, GA 30014
Want to know what your home might be worth? Contact us for a FREE valuation!

Our team is ready to help you sell your home for the highest possible price ASAP
Key Details
Sold Price $555,000
Property Type Single Family Home
Sub Type Single Family Residence
Listing Status Sold
Purchase Type For Sale
Square Footage 2,870 sqft
Price per Sqft $193
Subdivision Covington Place
MLS Listing ID 20123586
Sold Date 09/29/23
Style European
Bedrooms 4
Full Baths 2
Half Baths 1
HOA Fees $480
HOA Y/N Yes
Originating Board Georgia MLS 2
Year Built 2006
Annual Tax Amount $4,729
Tax Year 2021
Lot Size 0.320 Acres
Acres 0.32
Lot Dimensions 13939.2
Property Description
Exciting opportunity on this stunning, European-styled story and a half home ideally situated on one of the best lots in popular Covington Place subdivision. Walk or golf cart to everything downtown Covington offers, play a round of golf at Ashton Hills Golf Course or simply enjoy the scenic view of the signature water par 3 in your backyard. This home was built in 2006 and the current owners have updated it with a brand new eat-in kitchen, featuring stainless appliances and quartz counters open to the great room boasting a new fireplace with shiplap surround. Master on main complete with a brand new tiled shower, water closet and refinished hardwood floors throughout. Other main level features are a stately office with natural stone fireplace, built in shelves and French doors. A huge mud/laundry room immediately off the garage and windows and doors to a huge open deck looking onto the golf course. Upper level features new carpet and three spacious bedrooms along with a nicely appointed bathroom with double vanities. This home checks all the boxes - perfect lot, awesome floor plan, updates on kitchen and baths in a location convienent to everything.
Location
State GA
County Newton
Rooms
Basement Bath/Stubbed, Concrete, Daylight, Interior Entry, Exterior Entry, Unfinished
Dining Room Seats 12+, Separate Room
Interior
Interior Features Vaulted Ceiling(s), High Ceilings, Double Vanity, Separate Shower, Walk-In Closet(s), Master On Main Level
Heating Natural Gas, Central
Cooling Ceiling Fan(s), Central Air
Flooring Hardwood, Tile, Carpet
Fireplaces Number 2
Fireplaces Type Other, Gas Starter
Fireplace Yes
Appliance Cooktop, Dishwasher, Microwave, Oven
Laundry Mud Room
Exterior
Exterior Feature Sprinkler System
Parking Features Garage Door Opener, Garage
Garage Spaces 4.0
Community Features Playground, Pool, Street Lights, Tennis Court(s)
Utilities Available Underground Utilities, Cable Available, Sewer Connected, Electricity Available, High Speed Internet, Natural Gas Available, Phone Available, Water Available
View Y/N No
Roof Type Composition
Total Parking Spaces 4
Garage Yes
Private Pool No
Building
Lot Description Other
Faces I-20 East exit 93. RT Hazelbrand Rd. RT Plantation Trace. LT High Lake Terrace. GPS works as well.
Sewer Public Sewer
Water Public
Structure Type Stone,Stucco,Brick
New Construction No
Schools
Elementary Schools East Newton
Middle Schools Cousins
High Schools Eastside
Others
HOA Fee Include Insurance,Maintenance Grounds,Reserve Fund,Swimming,Tennis
Tax ID C082B00000258000
Acceptable Financing Cash, Conventional, FHA, VA Loan
Listing Terms Cash, Conventional, FHA, VA Loan
Special Listing Condition Updated/Remodeled
Read Less

© 2025 Georgia Multiple Listing Service. All Rights Reserved.



