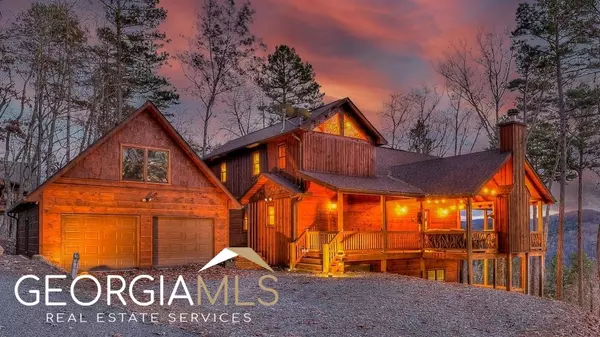For more information regarding the value of a property, please contact us for a free consultation.
244 Oak Ridge Morganton, GA 30560
Want to know what your home might be worth? Contact us for a FREE valuation!

Our team is ready to help you sell your home for the highest possible price ASAP
Key Details
Sold Price $1,100,000
Property Type Single Family Home
Sub Type Single Family Residence
Listing Status Sold
Purchase Type For Sale
Subdivision Hemptown Heights
MLS Listing ID 10176523
Sold Date 09/27/23
Style Country/Rustic
Bedrooms 4
Full Baths 4
Half Baths 1
HOA Fees $800
HOA Y/N Yes
Originating Board Georgia MLS 2
Year Built 2016
Annual Tax Amount $1,848
Tax Year 2022
Lot Size 1.160 Acres
Acres 1.16
Lot Dimensions 1.16
Property Description
SPECTACULAR CABIN with SUCCESSFUL RENTAL HISTORY! AMAZING YEAR ROUND LAYERED MOUNTAIN VIEWS BACKING UP TO THE USFS! This 4BR/4.5BA Open Living/Dining/Kitchen with Cathedral Ceilings & Exposed Beams with Walls of Windows to soak in the LONG RANGE VIEWS! Oversized Master Suite upstairs with an Sunroom that would make an amazing office/reading area. Private Apartment above the garage with a kitchenette! Main level deck has plenty of space for seating by the outdoor fireplace or on the lower level for enjoyment in the hot tub. Large game room and Best of all it is FULLY FURNISHED! Conveniently located to Blue Ridge & Blairsville!
Location
State GA
County Fannin
Rooms
Other Rooms Guest House
Basement Finished Bath, Daylight, Interior Entry, Exterior Entry, Finished, Full
Dining Room Dining Rm/Living Rm Combo
Interior
Interior Features Vaulted Ceiling(s), High Ceilings, Double Vanity, Separate Shower, Tile Bath, Walk-In Closet(s), Wet Bar, In-Law Floorplan, Master On Main Level, Roommate Plan
Heating Propane, Central, Forced Air, Zoned
Cooling Electric, Ceiling Fan(s), Central Air, Zoned
Flooring Hardwood, Tile, Carpet
Fireplaces Number 3
Fireplaces Type Basement, Living Room, Outside, Factory Built, Gas Log
Fireplace Yes
Appliance Electric Water Heater, Dryer, Washer, Dishwasher, Ice Maker, Microwave, Oven/Range (Combo), Refrigerator, Stainless Steel Appliance(s)
Laundry Laundry Closet
Exterior
Exterior Feature Balcony, Gas Grill
Parking Features Detached, Garage, Guest
Garage Spaces 2.0
Pool Pool/Spa Combo
Community Features None
Utilities Available Underground Utilities, Electricity Available, High Speed Internet, Phone Available, Propane, Water Available
View Y/N Yes
View Mountain(s)
Roof Type Composition
Total Parking Spaces 2
Garage Yes
Private Pool Yes
Building
Lot Description Level
Faces From Hwy. 515 & Hwy. 60 (Exxon/Dunkin) stay on Hwy 515E. Go towards Blairsville for 2.9 mi. Turn RIGHT onto Davenport Farm Rd. Follow 4/10 mi. Go LEFT onto Old Hwy. 76. Travel 1.1 mi to RIGHT into Hemptown Heights Community. Follow Paved Rd to the top of the Mountain. Go LEFT onto Oak Ridge Way. Home will be on your Right.
Sewer Septic Tank
Water Shared Well
Structure Type Wood Siding
New Construction No
Schools
Elementary Schools West Fannin
Middle Schools Fannin County
High Schools Fannin County
Others
HOA Fee Include None
Tax ID 0024 14419
Security Features Smoke Detector(s)
Acceptable Financing Cash, Conventional, FHA, VA Loan
Listing Terms Cash, Conventional, FHA, VA Loan
Special Listing Condition Resale
Read Less

© 2025 Georgia Multiple Listing Service. All Rights Reserved.



