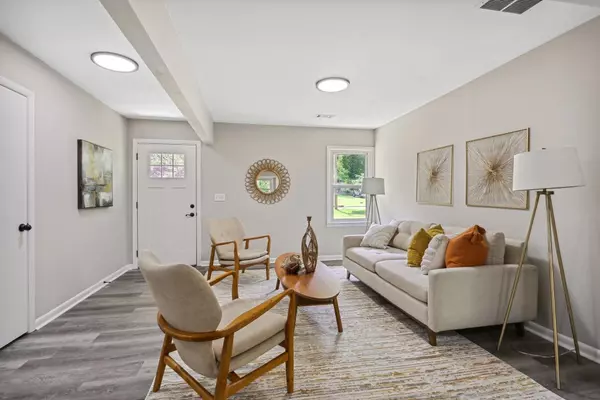For more information regarding the value of a property, please contact us for a free consultation.
1546 N Columbia Decatur, GA 30032
Want to know what your home might be worth? Contact us for a FREE valuation!

Our team is ready to help you sell your home for the highest possible price ASAP
Key Details
Sold Price $322,000
Property Type Single Family Home
Sub Type Single Family Residence
Listing Status Sold
Purchase Type For Sale
Square Footage 2,047 sqft
Price per Sqft $157
Subdivision Belvedere Park
MLS Listing ID 20123992
Sold Date 09/19/23
Style Brick 4 Side,Ranch
Bedrooms 4
Full Baths 3
HOA Y/N No
Originating Board Georgia MLS 2
Year Built 1959
Annual Tax Amount $3,503
Tax Year 2022
Lot Size 0.370 Acres
Acres 0.37
Lot Dimensions 16117.2
Property Description
Recently renovated charming brick ranch in fantastic location. Main floor features new LVP floors throughout with fresh paint; new kitchen with shaker style cabinets, new backsplash and stainless steel appliances; new master suite with new bathroom; spacious fireside family room, an en suite bedroom along with 2 additional bedrooms and a renovated bathroom. Terrace level features new LVP flooring, fresh paint, a finished media room as well as finished storage and laundry space. Deck overlooks huge backyard with space for entertaining. New interior and exterior paint, new light fixtures, new HVAC and a new 3 tab shingle roof with new ridge vent and a new chimney cap. This one is turn key and ready for its next owner. Enjoy easy access to shopping, restaurants, major interstates and everything downtown Decatur, East Lake and Kirkwood have to offer! NO HOA, option to use as airbnb rental or other short/medium term rental.
Location
State GA
County Dekalb
Rooms
Basement Crawl Space, Interior Entry, Exterior Entry, Finished, Partial
Dining Room Dining Rm/Living Rm Combo
Interior
Interior Features Tile Bath, Walk-In Closet(s), Master On Main Level, Split Bedroom Plan
Heating Natural Gas, Forced Air
Cooling Ceiling Fan(s), Central Air
Flooring Hardwood, Tile, Vinyl
Fireplaces Number 1
Fireplaces Type Family Room, Gas Starter
Fireplace Yes
Appliance Dishwasher, Microwave, Oven/Range (Combo), Stainless Steel Appliance(s)
Laundry Other
Exterior
Parking Features None
Garage Spaces 2.0
Community Features Near Public Transport, Walk To Schools, Near Shopping
Utilities Available Cable Available, Sewer Connected, Natural Gas Available
View Y/N No
Roof Type Composition
Total Parking Spaces 2
Garage No
Private Pool No
Building
Lot Description Other
Faces GPS
Foundation Slab
Sewer Public Sewer
Water Public
Structure Type Brick
New Construction No
Schools
Elementary Schools Peachcrest
Middle Schools Mary Mcleod Bethune
High Schools Towers
Others
HOA Fee Include None
Tax ID 15 186 04 024
Security Features Security System,Carbon Monoxide Detector(s),Smoke Detector(s)
Acceptable Financing 1031 Exchange, Cash, Conventional, FHA, VA Loan
Listing Terms 1031 Exchange, Cash, Conventional, FHA, VA Loan
Special Listing Condition Updated/Remodeled
Read Less

© 2025 Georgia Multiple Listing Service. All Rights Reserved.



