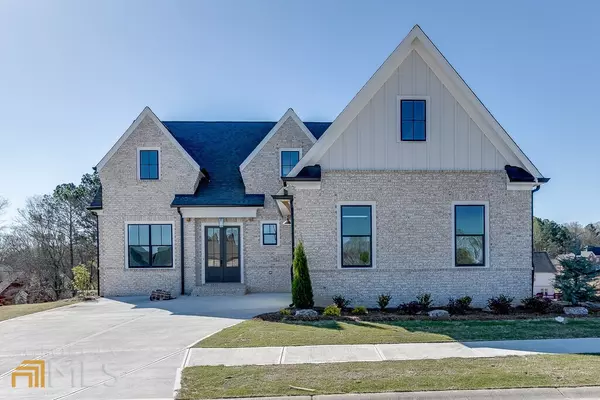For more information regarding the value of a property, please contact us for a free consultation.
2565 Cork Braselton, GA 30517
Want to know what your home might be worth? Contact us for a FREE valuation!

Our team is ready to help you sell your home for the highest possible price ASAP
Key Details
Sold Price $799,800
Property Type Single Family Home
Sub Type Single Family Residence
Listing Status Sold
Purchase Type For Sale
Square Footage 3,674 sqft
Price per Sqft $217
Subdivision Chateau Elan
MLS Listing ID 10030543
Sold Date 09/08/23
Style Brick 4 Side,European
Bedrooms 4
Full Baths 4
Half Baths 1
HOA Fees $4,805
HOA Y/N Yes
Originating Board Georgia MLS 2
Year Built 2022
Tax Year 2022
Lot Size 10,454 Sqft
Acres 0.24
Lot Dimensions 10454.4
Property Description
Scott Puckett, Inc. new construction home in the new Brookstone Village section in Chateau Elan. Master suite on the main level. Home office with double French doors on the main. Large Kitchen w/ custom cabinetry/Dining/Living Room- all open and adjoins to your outdoor living on the covered back porch with fireplace. Walk in pantry, drop zone off entry and powder room round off all that you could need on the main level. 10 foot ceilings on the main. Upstairs has two additional secondary bedrooms and with private bathrooms and walk-in closets. Full, finished basement offers additional bedroom suite and recreation room with bar. HOA fees include yard maintenance year-round. Lock your door and enjoy all that Chateau Elan has to offer!SPorts Club has swim/tennis, fitness calsses, full gym, indoor walking track and basketball court!
Location
State GA
County Gwinnett
Rooms
Basement Concrete, Full, Unfinished
Dining Room Separate Room
Interior
Interior Features Bookcases, Double Vanity, High Ceilings, Master On Main Level, Separate Shower, Walk-In Closet(s)
Heating Central, Natural Gas, Zoned
Cooling Ceiling Fan(s), Central Air, Zoned
Flooring Carpet, Hardwood, Tile
Fireplaces Type Family Room
Fireplace Yes
Appliance Dishwasher, Disposal, Double Oven, Microwave
Laundry Other
Exterior
Exterior Feature Sprinkler System
Parking Features Garage
Community Features Clubhouse, Gated, Golf
Utilities Available Cable Available, Electricity Available, Natural Gas Available, Phone Available, Sewer Available, Underground Utilities, Water Available
View Y/N No
Roof Type Composition
Garage Yes
Private Pool No
Building
Lot Description Other
Faces I 85 N., exit 126. L HWY 211, L at second light- Thompson Mill Rd. Second gated community entrance on the L- Chateau Elan Estates- manned gate. Must present business card to guard.
Sewer Public Sewer
Water Public
Structure Type Brick
New Construction Yes
Schools
Elementary Schools Duncan Creek
Middle Schools Frank N Osborne
High Schools Mill Creek
Others
HOA Fee Include Maintenance Grounds,Private Roads,Security,Swimming,Tennis
Tax ID R3006A224
Security Features Smoke Detector(s)
Acceptable Financing Cash, Conventional, VA Loan
Listing Terms Cash, Conventional, VA Loan
Special Listing Condition New Construction
Read Less

© 2025 Georgia Multiple Listing Service. All Rights Reserved.



