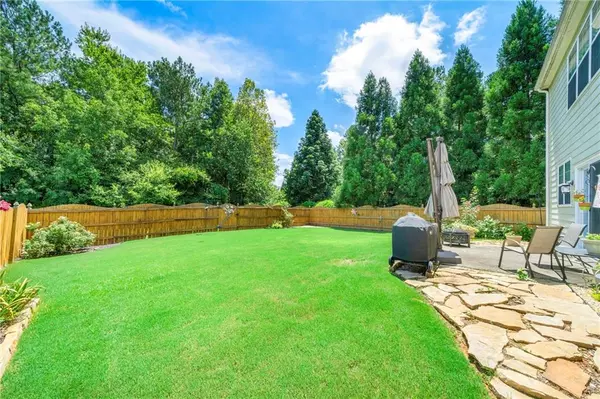For more information regarding the value of a property, please contact us for a free consultation.
500 Watercress DR Woodstock, GA 30188
Want to know what your home might be worth? Contact us for a FREE valuation!

Our team is ready to help you sell your home for the highest possible price ASAP
Key Details
Sold Price $455,000
Property Type Single Family Home
Sub Type Single Family Residence
Listing Status Sold
Purchase Type For Sale
Square Footage 2,128 sqft
Price per Sqft $213
Subdivision Woodlands
MLS Listing ID 7258244
Sold Date 08/30/23
Style Traditional
Bedrooms 3
Full Baths 2
Half Baths 1
Construction Status Resale
HOA Fees $800
HOA Y/N Yes
Originating Board First Multiple Listing Service
Year Built 2005
Annual Tax Amount $3,882
Tax Year 2022
Lot Size 5,662 Sqft
Acres 0.13
Property Description
Discover a beautiful 3 bedroom/2.5bath residence within the highly sought-after Woodlands subdivision. This home presents a grand kitchen with an inviting eat-in breakfast area, complemented by a separate dining room, a two-story great room, a convenient half bath on Main, and a versatile office/living room on the main level, all embraced by the elegance of hardwood floors. Upstairs you will find a spacious Owners' suite featuring an ensuite master bath, accompanied by two additional bedrooms and a full bathroom. Step outside to the professionally landscaped lawn graced by a patio overlooking a private, fenced backyard. The neighborhood enhances your lifestyle with a plethora of amenities, including a clubhouse, playground, walking trails, river access, and sports facilities like swimming, tennis, volleyball, basketball, soccer, and baseball fields. Streetlights and sidewalks further add to the charm of this exceptional community.
Location
State GA
County Cherokee
Lake Name None
Rooms
Bedroom Description Other
Other Rooms None
Basement None
Dining Room Separate Dining Room
Interior
Interior Features Bookcases, Disappearing Attic Stairs, Double Vanity, Entrance Foyer, High Speed Internet, Walk-In Closet(s)
Heating Central, Natural Gas
Cooling Ceiling Fan(s), Central Air
Flooring Carpet, Ceramic Tile, Hardwood
Fireplaces Number 1
Fireplaces Type Factory Built, Gas Starter, Great Room
Window Features Insulated Windows
Appliance Dishwasher, Disposal, Dryer, Gas Range, Microwave, Refrigerator, Washer
Laundry Laundry Room, Upper Level
Exterior
Exterior Feature Garden, Private Yard, Rain Gutters
Parking Features Attached, Driveway, Garage, Garage Door Opener, Garage Faces Front, Level Driveway
Garage Spaces 2.0
Fence Back Yard, Fenced, Wood
Pool None
Community Features Clubhouse, Homeowners Assoc, Near Schools, Near Shopping, Near Trails/Greenway, Playground, Pool, Sidewalks, Street Lights, Swim Team, Tennis Court(s)
Utilities Available Cable Available, Electricity Available, Natural Gas Available, Phone Available, Sewer Available, Underground Utilities, Water Available
Waterfront Description None
View Other
Roof Type Composition
Street Surface Asphalt
Accessibility None
Handicap Access None
Porch Covered
Total Parking Spaces 4
Private Pool false
Building
Lot Description Back Yard, Corner Lot, Landscaped, Level, Private
Story Two
Foundation Slab
Sewer Public Sewer
Water Private
Architectural Style Traditional
Level or Stories Two
Structure Type Cement Siding, Stone
New Construction No
Construction Status Resale
Schools
Elementary Schools Little River
Middle Schools Mill Creek
High Schools River Ridge
Others
HOA Fee Include Maintenance Grounds, Swim/Tennis
Senior Community no
Restrictions false
Tax ID 15N23E 320
Acceptable Financing 1031 Exchange, Cash, Conventional, FHA, VA Loan
Listing Terms 1031 Exchange, Cash, Conventional, FHA, VA Loan
Special Listing Condition None
Read Less

Bought with Vici Real Estate



