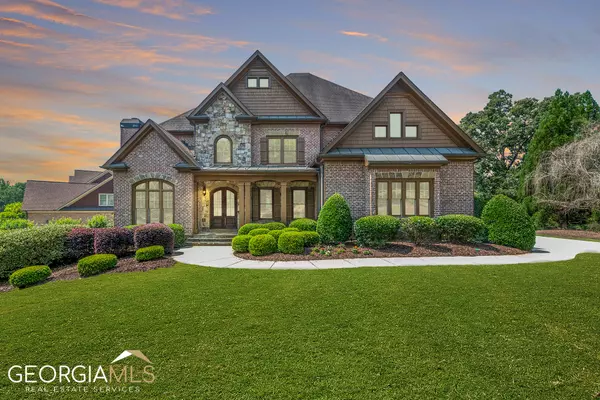For more information regarding the value of a property, please contact us for a free consultation.
2175 Vesper Oak Braselton, GA 30517
Want to know what your home might be worth? Contact us for a FREE valuation!

Our team is ready to help you sell your home for the highest possible price ASAP
Key Details
Sold Price $1,157,000
Property Type Single Family Home
Sub Type Single Family Residence
Listing Status Sold
Purchase Type For Sale
Subdivision Chateau Elan
MLS Listing ID 10169513
Sold Date 08/31/23
Style Brick 4 Side,Traditional
Bedrooms 5
Full Baths 4
Half Baths 1
HOA Fees $1,720
HOA Y/N Yes
Originating Board Georgia MLS 2
Year Built 2007
Annual Tax Amount $12,045
Tax Year 2022
Lot Size 0.520 Acres
Acres 0.52
Lot Dimensions 22651.2
Property Description
Appraised at $1,230,000 in June-$65,000 instant equity! Well appointed, designer furnished 5 bedroom, 4 and a half bath pool home in the heart of Chateau Elan, swim and tennis community. Additionally, enjoy the amenities of Chateau Elan Winery & Spa as a resident at 2175 Vesper Oak. Light filled main level with fireside 2 story office, guest en-suite, oversized living room with fireplace & formal dining. The designer kitchen with Miele dishwasher, stainless appliances, oversized island with seating, and gas cooktop open up to the keeping room with another fireplace. The breakfast nook overlooks the pool and leads to the covered side porch with friendship door. Desirable walk out from the main level to the saltwater PebbleTec pool with tanning ledge. Surrounded by lush landscaping, enjoy your private, fenced in, backyard oasis. Dedicated covered grill cabana for the pit master in your life with green egg, grill & refrigerator, plus an adjacent covered cabana complete with overhead fan, tv, and fireplace. New carpet on second level with 4 additional bedrooms including generous owner's suite with spa shower, his and hers vanities, and large dual closets. The upstairs flex/game room will be a retreat of its own with a full snack bar and refrigerator. The unfinished daylight walk-out terrace level with gentle walkway to the pool is waiting for your personal touch. This golf cart friendly community offers a junior Olympic size pool, swim team, tennis courts and team, pickle ball, indoor gym, fitness center with class offerings, dog park, 18 hole private golf course for members only, 3 par course and restaurant. Available to you as a resident through the resort are 2 more 18 hole golf courses which are part of the Georgia Golf Trail, winery, 7 restaurants, spa, additional pool, and tennis center. All of this in addition to all of the shops, restaurants, shopping and award winning Mill Creek Cluster schools that Braselton has to offer.
Location
State GA
County Gwinnett
Rooms
Other Rooms Outdoor Kitchen, Other
Basement Bath/Stubbed, Concrete, Daylight, Interior Entry, Exterior Entry, Full
Dining Room Seats 12+, Separate Room
Interior
Interior Features Bookcases, Tray Ceiling(s), Vaulted Ceiling(s), High Ceilings, Double Vanity, Entrance Foyer, Soaking Tub, Separate Shower, Tile Bath, Walk-In Closet(s), Wet Bar
Heating Natural Gas, Electric, Zoned
Cooling Central Air, Zoned
Flooring Hardwood, Tile
Fireplaces Number 4
Fireplaces Type Living Room, Outside, Gas Starter, Gas Log
Fireplace Yes
Appliance Gas Water Heater, Dishwasher, Disposal, Microwave, Stainless Steel Appliance(s)
Laundry Other
Exterior
Exterior Feature Gas Grill, Sprinkler System
Parking Features Attached, Garage Door Opener, Garage
Fence Fenced, Back Yard, Privacy
Pool In Ground, Heated
Community Features Gated, Golf, Fitness Center, Pool, Swim Team, Tennis Court(s)
Utilities Available Underground Utilities, Cable Available, Electricity Available, High Speed Internet, Natural Gas Available, Phone Available, Sewer Available, Water Available
View Y/N No
Roof Type Composition
Garage Yes
Private Pool Yes
Building
Lot Description Corner Lot, Level, Private
Faces I85N TO CHATEAU ELAN EXIT 126. LEFT ONTO HWY 211 TO LEFT ON THOMPSON MILL ROAD. SECOND ENTRANCE ON THE LEFT. THE GUARD GATE IS LOCATED AT 2585 AUTUMN MAPLE. GO THROUGH GATE TO LEFT ON CRIMSON KING, RIGHT ON NUTALL, SECOND LEFT OFF OF TRAFFIC CIRCLE TO NORTHERN OAK. HOME ON LEFT- CORNER OF VESPER OAK AND NORTHERN OAK.
Sewer Public Sewer
Water Public
Structure Type Brick
New Construction No
Schools
Elementary Schools Duncan Creek
Middle Schools Frank N Osborne
High Schools Mill Creek
Others
HOA Fee Include Management Fee,Reserve Fund,Security,Swimming,Tennis
Tax ID R3006 907
Security Features Smoke Detector(s)
Special Listing Condition Resale
Read Less

© 2025 Georgia Multiple Listing Service. All Rights Reserved.



