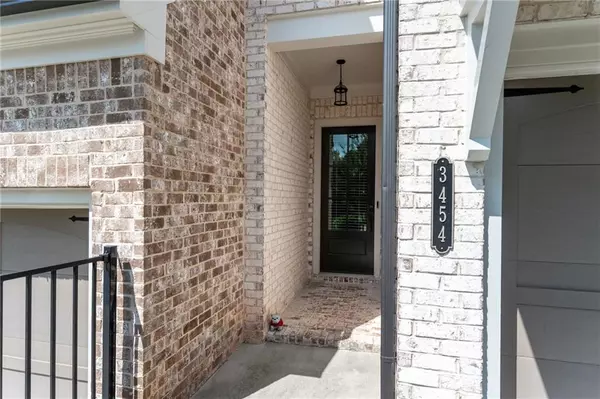For more information regarding the value of a property, please contact us for a free consultation.
3454 Fenton DR SE Smyrna, GA 30080
Want to know what your home might be worth? Contact us for a FREE valuation!

Our team is ready to help you sell your home for the highest possible price ASAP
Key Details
Sold Price $550,000
Property Type Townhouse
Sub Type Townhouse
Listing Status Sold
Purchase Type For Sale
Square Footage 2,166 sqft
Price per Sqft $253
Subdivision Lylebrooke
MLS Listing ID 7247673
Sold Date 08/11/23
Style Townhouse, Traditional
Bedrooms 3
Full Baths 2
Half Baths 1
Construction Status Resale
HOA Fees $325
HOA Y/N Yes
Originating Board First Multiple Listing Service
Year Built 2018
Annual Tax Amount $4,953
Tax Year 2022
Lot Size 1,306 Sqft
Acres 0.03
Property Description
* RARE END UNIT * Beautiful sought after gated LYLEBROOKE townhome community. END UNIT that is Modern with an Open Concept Floor plan, upgraded Brick accent wall, oversized kitchen island, glazed backsplash and beautiful wide plank hardwood floors throughout the main level and master bedroom. 10' ceilings that open up to a back wall of windows bringing in plenty of natural light. Very UNIQUE Walk out patio area with plenty of privacy and great grassy area for furry friends. Oversized master suite w/luxurious bath featuring a frameless glass walled shower and huge walk-in closet. Community has a beautiful pool with fireplace, generous seating for outdoor entertaining, and a dog park. This LOCATION is hard to beat. Community is located near local restaurants, entertainment, parks and minutes away from The Battery, Cumberland Mall, and Smyrna Village for shopping. A must see!!! VERY RARE THEY COME ON MARKET! SHOWINGS BEGIN FRIDAY 7/21
Location
State GA
County Cobb
Lake Name None
Rooms
Bedroom Description Oversized Master
Other Rooms None
Basement None
Dining Room Open Concept
Interior
Interior Features Crown Molding, Disappearing Attic Stairs, Double Vanity, Entrance Foyer, High Ceilings 10 ft Main, High Speed Internet
Heating Central
Cooling Central Air
Flooring Carpet, Ceramic Tile, Hardwood
Fireplaces Type None
Window Features Insulated Windows, Shutters
Appliance Dishwasher, Disposal, Electric Water Heater, Gas Cooktop, Microwave, Range Hood, Self Cleaning Oven
Laundry Upper Level
Exterior
Exterior Feature None
Parking Features Attached, Garage, Garage Door Opener, Garage Faces Front, Kitchen Level, Level Driveway
Garage Spaces 2.0
Fence Back Yard, Brick, Fenced, Wrought Iron
Pool None
Community Features Dog Park, Homeowners Assoc, Near Schools, Near Shopping, Pool, Sidewalks, Street Lights
Utilities Available Cable Available, Electricity Available, Natural Gas Available, Sewer Available, Underground Utilities, Water Available
Waterfront Description None
View Other
Roof Type Composition
Street Surface Asphalt
Accessibility None
Handicap Access None
Porch Patio
Private Pool false
Building
Lot Description Corner Lot, Landscaped
Story Two
Foundation None
Sewer Public Sewer
Water Public
Architectural Style Townhouse, Traditional
Level or Stories Two
Structure Type Brick Front, Cement Siding
New Construction No
Construction Status Resale
Schools
Elementary Schools Teasley
Middle Schools Campbell
High Schools Campbell
Others
HOA Fee Include Maintenance Structure, Maintenance Grounds, Reserve Fund, Swim/Tennis, Trash
Senior Community no
Restrictions true
Tax ID 17069900980
Ownership Fee Simple
Acceptable Financing Cash, Conventional, FHA, VA Loan
Listing Terms Cash, Conventional, FHA, VA Loan
Financing no
Special Listing Condition None
Read Less

Bought with Coldwell Banker Realty



