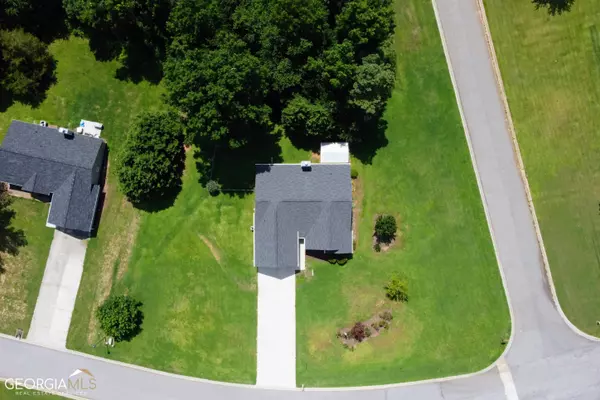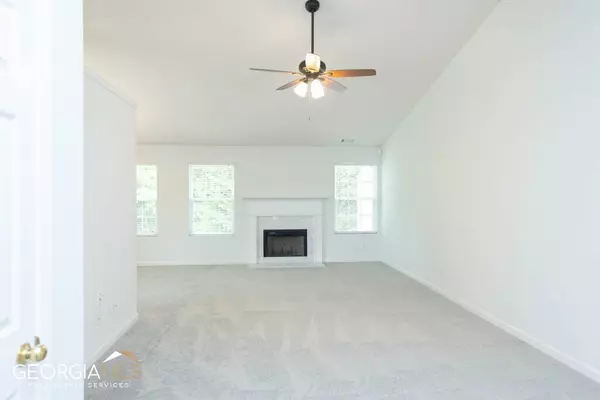For more information regarding the value of a property, please contact us for a free consultation.
1413 Flanagan Mill Auburn, GA 30011
Want to know what your home might be worth? Contact us for a FREE valuation!

Our team is ready to help you sell your home for the highest possible price ASAP
Key Details
Sold Price $330,000
Property Type Single Family Home
Sub Type Single Family Residence
Listing Status Sold
Purchase Type For Sale
Square Footage 1,624 sqft
Price per Sqft $203
Subdivision Flanagan Mill Estates
MLS Listing ID 10163546
Sold Date 08/09/23
Style Ranch
Bedrooms 3
Full Baths 2
HOA Y/N No
Originating Board Georgia MLS 2
Year Built 2003
Annual Tax Amount $1,118
Tax Year 2022
Lot Size 0.586 Acres
Acres 0.586
Lot Dimensions 25526.16
Property Description
Beautiful & Impeccable, Ready-to-Move-in Home with NEW Carpet & Paint throughout, on Over 1/2 Acre Large Corner Lot! Open Floor Plan with Vaulted Ceilings and Ceiling Fans throughout. Spacious Primary Suite features roomy bath with Double Sinks, Separate Garden Tub, Shower, and Large Walk-In Closet. Breakfast Bar, Breakfast Area, Separate Dining, and a Large Great Room w/ Fireplace. Permanent steps up to a Floored but unfinished Bonus Room over large 2-car Garage. Covered Patio, 12 x 14 ft Storage Shed. Corner Lot in a Small Established Subdivision with a Fenced Back Yard and lots of S-P-A-C-E! Oh, and NO HOA! Call Today to schedule a viewing!
Location
State GA
County Barrow
Rooms
Other Rooms Outbuilding
Basement None
Interior
Interior Features Vaulted Ceiling(s), Double Vanity, Soaking Tub, Separate Shower, Walk-In Closet(s), Master On Main Level
Heating Electric, Heat Pump
Cooling Electric, Ceiling Fan(s), Central Air, Heat Pump
Flooring Carpet, Laminate
Fireplaces Number 1
Fireplaces Type Family Room, Factory Built
Fireplace Yes
Appliance Dishwasher, Ice Maker, Microwave, Refrigerator
Laundry Other
Exterior
Parking Features Garage Door Opener, Garage, Kitchen Level, Guest
Garage Spaces 2.0
Fence Fenced, Back Yard
Community Features None
Utilities Available Underground Utilities, Cable Available, Electricity Available, Water Available
View Y/N No
Roof Type Composition
Total Parking Spaces 2
Garage Yes
Private Pool No
Building
Lot Description Corner Lot, Level, Sloped
Faces I-85 N, Right on Hamilton Mill Rd exit, Left on Braselton Hwy, Right on Dee Kennedy, Left on Flanagan Mill Road, Right on Flanagan Mill Drive. GPS Friendly.
Foundation Slab
Sewer Septic Tank
Water Public
Structure Type Vinyl Siding
New Construction No
Schools
Elementary Schools Bramlett
Middle Schools Other
High Schools Winder Barrow
Others
HOA Fee Include None
Tax ID XX028A 036
Security Features Smoke Detector(s)
Acceptable Financing Cash, Conventional
Listing Terms Cash, Conventional
Special Listing Condition Resale
Read Less

© 2025 Georgia Multiple Listing Service. All Rights Reserved.



