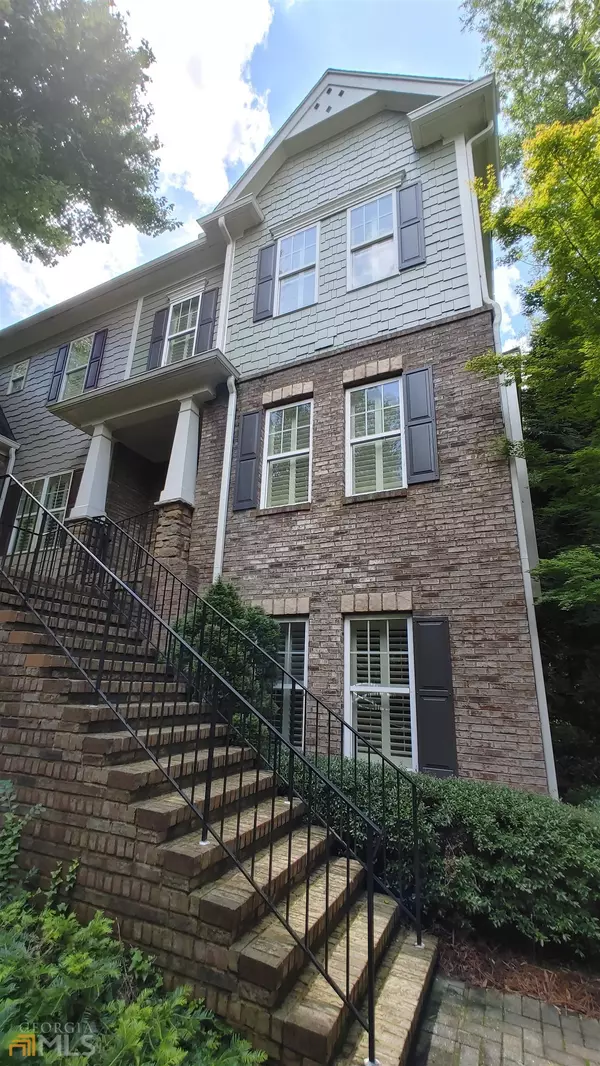For more information regarding the value of a property, please contact us for a free consultation.
1406 Briarhaven Trail Brookhaven, GA 30319
Want to know what your home might be worth? Contact us for a FREE valuation!

Our team is ready to help you sell your home for the highest possible price ASAP
Key Details
Sold Price $535,000
Property Type Townhouse
Sub Type Townhouse
Listing Status Sold
Purchase Type For Sale
Square Footage 2,756 sqft
Price per Sqft $194
Subdivision Haven On Briarwood
MLS Listing ID 20066859
Sold Date 07/25/23
Style Brick Front,Brick/Frame,Traditional
Bedrooms 3
Full Baths 3
Half Baths 1
HOA Fees $3,600
HOA Y/N Yes
Originating Board Georgia MLS 2
Year Built 2008
Annual Tax Amount $7,344
Tax Year 2021
Lot Size 3,049 Sqft
Acres 0.07
Lot Dimensions 3049.2
Property Description
Spectacular end unit townhome in gated community located in the heart of Brookhaven. Bright & open former model home with tons of upgrades; 9/10 ft+ ceilings, stairs w/wrought iron spindles railings, hardwood floor, butler pantry w/beverage cooler in dining room, plantation shutters & CA closets. Additional closets reserved for future elevator installation. Kitchen featuring Bosch stainless steel appliances, granite counter tops, & oversized island. Family room w/fireplace, built-in speaker systems, built-in bookshelves, & double French doors open to spacious deck. Master suite w/CA closets, double vanity, freestanding tub & large shower. Huge finished terrace level w/full bath & closets. New Carrier AC units & new washer. Conveniently located, near Buckhead, Marta, shopping, restaurants, & Briarwood Park.
Location
State GA
County Dekalb
Rooms
Basement None
Dining Room Separate Room
Interior
Interior Features Bookcases, High Ceilings, Double Vanity, Separate Shower, Tile Bath, Walk-In Closet(s), Roommate Plan
Heating Natural Gas, Central, Forced Air, Zoned
Cooling Electric, Ceiling Fan(s), Central Air, Zoned
Flooring Hardwood, Tile, Carpet
Fireplaces Number 1
Fireplaces Type Family Room, Factory Built, Gas Starter, Gas Log
Fireplace Yes
Appliance Gas Water Heater, Dryer, Washer, Dishwasher, Disposal, Microwave, Oven/Range (Combo), Refrigerator, Stainless Steel Appliance(s)
Laundry Laundry Closet, In Hall, Upper Level
Exterior
Parking Features Garage Door Opener, Garage, Side/Rear Entrance, Off Street
Community Features Gated, Street Lights, Near Public Transport, Near Shopping
Utilities Available Underground Utilities, Cable Available, Sewer Connected, Electricity Available, High Speed Internet, Natural Gas Available, Phone Available, Water Available
View Y/N No
Roof Type Composition
Garage Yes
Private Pool No
Building
Lot Description Corner Lot, Level
Faces Peachtree RD to North Druid Hill RD, Left on Briarwood RD, right on Pine Cove LN, community on left. Easiest access is to park at the parking space on Pine Cove LN next to the community, walk up towards the corner of Briarwood RD & Pine Cove LN, use the little wrought iron gate on right to enter the community. 1406 will be the first end unit.
Foundation Slab
Sewer Public Sewer
Water Public
Structure Type Other,Brick
New Construction No
Schools
Elementary Schools Woodward
Middle Schools Sequoyah
High Schools Cross Keys
Others
HOA Fee Include Maintenance Structure,Trash,Maintenance Grounds,Management Fee,Reserve Fund
Tax ID 18 201 03 044
Special Listing Condition Resale
Read Less

© 2025 Georgia Multiple Listing Service. All Rights Reserved.



