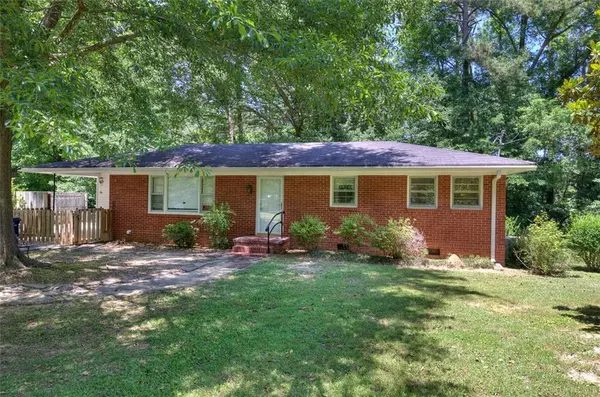For more information regarding the value of a property, please contact us for a free consultation.
11 Sunset CIR Cartersville, GA 30120
Want to know what your home might be worth? Contact us for a FREE valuation!

Our team is ready to help you sell your home for the highest possible price ASAP
Key Details
Sold Price $232,000
Property Type Single Family Home
Sub Type Single Family Residence
Listing Status Sold
Purchase Type For Sale
Square Footage 1,012 sqft
Price per Sqft $229
Subdivision Northside Homes
MLS Listing ID 7222798
Sold Date 07/21/23
Style Ranch
Bedrooms 3
Full Baths 1
Construction Status Resale
HOA Y/N No
Originating Board First Multiple Listing Service
Year Built 1953
Annual Tax Amount $1,329
Tax Year 2022
Lot Size 0.580 Acres
Acres 0.58
Property Description
Welcome home to 11 Sunset Circle! Situated on a sprawling estate, this four-sided brick residence offers an abundance of natural light. As you step inside this ranch home, you'll be greeted by the warmth of hardwood flooring that spans throughout the entire home, providing a seamless flow from room to room. The living room becomes a captivating focal point with its charming brick fireplace, offering a cozy ambiance and the perfect setting for gatherings with friends and family. The spacious eat-in kitchen is adorned with beautiful white cabinets that provide ample storage. Beyond the main living areas, this remarkable property boasts an additional room currently utilized as a utility room, offering endless possibilities for customization to suit your personal interests and passions. For those in need of extra storage, a convenient storage shed is nestled within the manicured grounds, allowing you to keep your belongings organized and easily accessible. Moreover, a charming patio area invites you to unwind and savor the outdoors, providing a serene oasis for relaxation. The home is located near downtown Cartersville and I75.
Location
State GA
County Bartow
Lake Name None
Rooms
Bedroom Description Master on Main
Other Rooms Shed(s)
Basement Crawl Space
Main Level Bedrooms 3
Dining Room None
Interior
Interior Features Crown Molding
Heating Central
Cooling Ceiling Fan(s), Central Air
Flooring Hardwood, Laminate
Fireplaces Number 1
Fireplaces Type Brick, Family Room
Window Features None
Appliance Dishwasher, Refrigerator, Range Hood, Other
Laundry Other
Exterior
Exterior Feature Private Yard, Private Front Entry, Private Rear Entry
Parking Features Driveway
Fence None
Pool None
Community Features None
Utilities Available Other
Waterfront Description None
View Other
Roof Type Other
Street Surface Paved
Accessibility None
Handicap Access None
Porch Patio
Total Parking Spaces 2
Private Pool false
Building
Lot Description Back Yard, Level, Private, Front Yard
Story One
Foundation Brick/Mortar
Sewer Public Sewer
Water Public
Architectural Style Ranch
Level or Stories One
Structure Type Brick 4 Sides, Vinyl Siding
New Construction No
Construction Status Resale
Schools
Elementary Schools Cartersville
Middle Schools Cartersville
High Schools Cartersville
Others
Senior Community no
Restrictions false
Tax ID C029 0008 008
Acceptable Financing Cash, Conventional
Listing Terms Cash, Conventional
Special Listing Condition None
Read Less

Bought with Austin Patrick and Associates, LLC.



