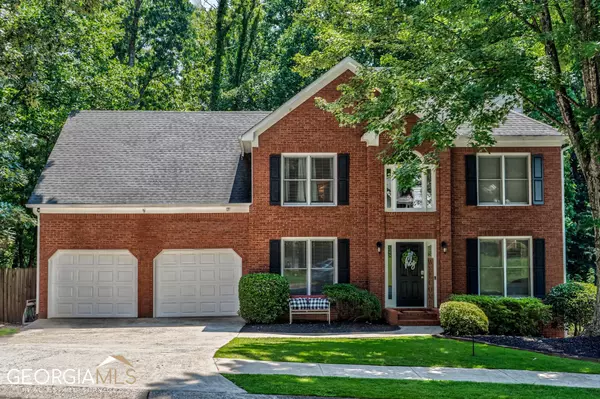For more information regarding the value of a property, please contact us for a free consultation.
3010 Summer Point Woodstock, GA 30189
Want to know what your home might be worth? Contact us for a FREE valuation!

Our team is ready to help you sell your home for the highest possible price ASAP
Key Details
Sold Price $490,000
Property Type Single Family Home
Sub Type Single Family Residence
Listing Status Sold
Purchase Type For Sale
Square Footage 3,174 sqft
Price per Sqft $154
Subdivision Summerchase
MLS Listing ID 20131595
Sold Date 07/17/23
Style Brick Front,Traditional
Bedrooms 4
Full Baths 2
Half Baths 1
HOA Fees $580
HOA Y/N Yes
Originating Board Georgia MLS 2
Year Built 1994
Annual Tax Amount $3,996
Tax Year 2022
Lot Size 0.360 Acres
Acres 0.36
Lot Dimensions 15681.6
Property Description
Welcome home! This beautiful 4-bedroom, 2.5-bathroom home nestled on a .36-acre lot in the heart of Towne Lake is the one you've been waiting for! There's so much to love about this one, from its stately brick front and level, landscaped, front yard to the large, open floor plan with farmhouse feels. The soaring 2-story foyer is flanked by a bright and cheerful sitting room and a separate dining room with decorative wainscoting trim. Relax in the inviting family room with tons of natural light, a white shiplap accent wall, and a cozy white brick fireplace. The updated, spacious eat-in kitchen boasts painted shaker cabinets with brushed nickel hardware, a classic white subway tile backsplash, stainless steel appliances, gas range, breakfast bar, sizable pantry, and a cute little nook that's perfect for a coffee bar or kitchen desk. An updated half bath with pretty floor tile completes the main floor. Retreat upstairs to the bright and welcoming master suite with a charming shiplap accent wall, lofty tray ceiling, updated fan, and a stunning remodeled master bath with calming blues, classy brass fixtures, and a large walk-in closet. Three spacious secondary bedrooms, including a huge bonus room with vaulted ceilings, share a full bath. The conveniently located laundry room is also found upstairs. The mostly finished terrace level features a quiet office, a large playroom, and a huge storage area that could easily be finished for additional living space. Unwind outdoors on the newly painted deck that overlooks the private, fenced backyard with plenty of room to play. Located in the highly sought-after Etowah High School district and convenient to shopping, restaurants, parks, the interstate, downtown Woodstock, and Lake Allatoona, this amazing home won't last long!
Location
State GA
County Cherokee
Rooms
Basement Daylight, Interior Entry, Exterior Entry, Finished, Full, Unfinished
Dining Room Separate Room
Interior
Interior Features Tray Ceiling(s), Vaulted Ceiling(s), Double Vanity, Entrance Foyer, Separate Shower, Walk-In Closet(s)
Heating Natural Gas, Forced Air
Cooling Ceiling Fan(s), Central Air
Flooring Hardwood, Tile, Carpet
Fireplaces Number 1
Fireplaces Type Family Room, Factory Built, Gas Starter, Gas Log
Fireplace Yes
Appliance Gas Water Heater, Dryer, Washer, Dishwasher, Disposal, Oven/Range (Combo), Refrigerator, Stainless Steel Appliance(s)
Laundry In Hall, Upper Level
Exterior
Parking Features Attached, Garage Door Opener, Garage, Kitchen Level
Garage Spaces 2.0
Fence Fenced, Back Yard, Privacy, Wood
Community Features Clubhouse, Playground, Pool, Sidewalks, Street Lights, Tennis Court(s)
Utilities Available Underground Utilities, Cable Available, Sewer Connected, Electricity Available, High Speed Internet, Natural Gas Available, Phone Available, Water Available
View Y/N No
Roof Type Composition
Total Parking Spaces 2
Garage Yes
Private Pool No
Building
Lot Description Level, Private
Faces Take I-575N to exit 8 for Towne Lake Pkwy. Turn left off the exit onto Towne Lake Pkwy. Pass by McDonalds and continue straight at the fork onto Eagle Drive. Turn right onto Rose Creek Drive. Turn left onto Summerchase Drive. Turn right onto Summer Point Drive. Home will be on the right.
Sewer Public Sewer
Water Public
Structure Type Brick
New Construction No
Schools
Elementary Schools Bascomb
Middle Schools Booth
High Schools Etowah
Others
HOA Fee Include Swimming,Tennis
Tax ID 15N04A00000518000
Security Features Carbon Monoxide Detector(s),Smoke Detector(s)
Special Listing Condition Resale
Read Less

© 2025 Georgia Multiple Listing Service. All Rights Reserved.



