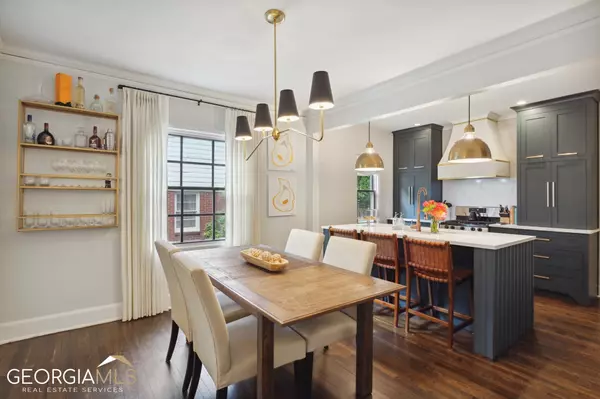For more information regarding the value of a property, please contact us for a free consultation.
1192 Thornwell Atlanta, GA 30319
Want to know what your home might be worth? Contact us for a FREE valuation!

Our team is ready to help you sell your home for the highest possible price ASAP
Key Details
Sold Price $669,300
Property Type Single Family Home
Sub Type Single Family Residence
Listing Status Sold
Purchase Type For Sale
Square Footage 1,320 sqft
Price per Sqft $507
Subdivision Brookhaven Heights
MLS Listing ID 10168224
Sold Date 07/07/23
Style Brick 4 Side,Bungalow/Cottage
Bedrooms 3
Full Baths 2
HOA Y/N No
Originating Board Georgia MLS 2
Year Built 1930
Annual Tax Amount $6,224
Tax Year 2022
Lot Size 0.300 Acres
Acres 0.3
Lot Dimensions 13068
Property Description
Updated Bungalow in the Heart of Brookhaven Heights! Located STEPS to the New Langford Park, Brookhaven Farmers Market, Shopping and Dining on Dresden, and more, this stunning home offers a Flowing Floorplan with Historical Charm throughout! Step inside to be greeted by the warm and inviting Family Room with a Fireplace. An elegant Arched Doorway leads into the centrally located Dining Room, providing a seamless flow for entertaining. The Chef's Kitchen is a true highlight, featuring sleek Quartz Countertops, Custom Ceiling-Height Cabinets, Stainless Steel Appliances, Custom Range Hood, and Large Central Island. A light-filled Sunroom presents versatile possibilities as a Home Office, Playroom, or the perfect spot for morning coffee. All Three Bedrooms also enjoy Refinished Original Hardwood Floors, while both Bathrooms have been beautifully Updated. A Large Detached Two Car Garage with Ample Storage rounds out the home. Outside, a Large, Fully Fenced Backyard is primed for pets or play! Located STEPS to Cafe Christina, The Beer Growler, 26 Thai, Publix, Vestique, Lenox Park, Marta, and more with Easy Highway Access!
Location
State GA
County Dekalb
Rooms
Basement Crawl Space
Dining Room Separate Room
Interior
Interior Features High Ceilings, Beamed Ceilings, Tile Bath, Master On Main Level
Heating Natural Gas, Forced Air
Cooling Electric, Ceiling Fan(s), Central Air
Flooring Hardwood, Tile
Fireplaces Number 1
Fireplaces Type Family Room, Gas Log
Fireplace Yes
Appliance Dryer, Washer, Dishwasher, Oven/Range (Combo), Refrigerator, Stainless Steel Appliance(s)
Laundry Other
Exterior
Exterior Feature Sprinkler System
Parking Features Garage Door Opener, Garage, Kitchen Level, Over 1 Space per Unit
Fence Fenced, Back Yard, Wood
Community Features Park, Playground, Sidewalks, Street Lights, Walk To Schools, Near Shopping
Utilities Available Cable Available, Electricity Available, High Speed Internet, Natural Gas Available, Phone Available, Sewer Available, Water Available
Waterfront Description No Dock Or Boathouse
View Y/N No
Roof Type Composition
Garage Yes
Private Pool No
Building
Lot Description Level, Private
Faces Please use GPS.
Foundation Pillar/Post/Pier
Sewer Public Sewer
Water Public
Structure Type Brick
New Construction No
Schools
Elementary Schools Ashford Park
Middle Schools Chamblee
High Schools Chamblee
Others
HOA Fee Include None
Tax ID 18 239 11 003
Security Features Carbon Monoxide Detector(s),Smoke Detector(s)
Special Listing Condition Resale
Read Less

© 2025 Georgia Multiple Listing Service. All Rights Reserved.



