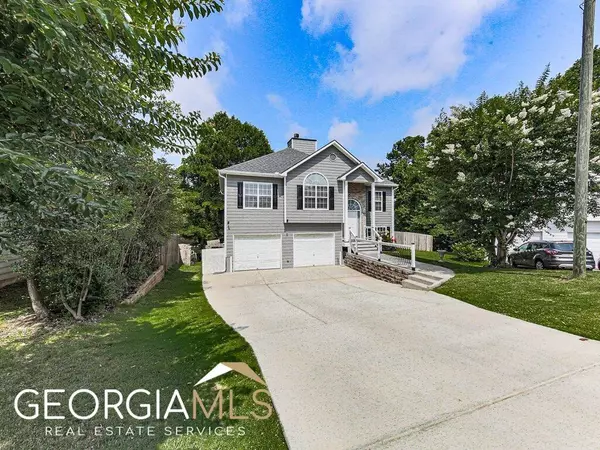For more information regarding the value of a property, please contact us for a free consultation.
3709 Anna Kennesaw, GA 30144
Want to know what your home might be worth? Contact us for a FREE valuation!

Our team is ready to help you sell your home for the highest possible price ASAP
Key Details
Sold Price $405,000
Property Type Single Family Home
Sub Type Single Family Residence
Listing Status Sold
Purchase Type For Sale
Square Footage 2,396 sqft
Price per Sqft $169
Subdivision Oak Ridge
MLS Listing ID 10172076
Sold Date 06/30/23
Style Traditional
Bedrooms 5
Full Baths 3
HOA Fees $400
HOA Y/N Yes
Originating Board Georgia MLS 2
Year Built 2001
Annual Tax Amount $2,917
Tax Year 2022
Lot Size 0.360 Acres
Acres 0.36
Lot Dimensions 15681.6
Property Description
Every once in a while, a wonderful home hits the market! Welcome to 3709 Anna Ct., Kennesaw. This home is practically new in every way and is just waiting for your family to move into and make memories. In the last 3 years, the home has had: New Roof, HVAC, paint inside and out, carpet, flooring, appliances, water heater, driveway, front walk and front porch, back deck addition (newly painted as well), stamped patio in back; SS appliances, granite countertops: what else is left? 5 bedrooms and three full baths are perfect for the large family or the extended family situation. The master retreat on the main level has the character and charm you have always wanted. The particular sellers have prepared this home they have enjoyed just for you; ENJOY!
Location
State GA
County Cobb
Rooms
Basement Finished Bath, Daylight, Interior Entry, Exterior Entry, Finished, Full
Interior
Interior Features Bookcases, High Ceilings, Rear Stairs, Walk-In Closet(s), Split Bedroom Plan
Heating Natural Gas, Central, Forced Air
Cooling Ceiling Fan(s), Central Air
Flooring Hardwood, Tile, Carpet
Fireplaces Number 1
Fireplaces Type Family Room
Fireplace Yes
Appliance Gas Water Heater, Dishwasher, Disposal
Laundry In Basement
Exterior
Parking Features Attached, Garage Door Opener, Garage
Fence Fenced, Back Yard, Wood
Community Features None
Utilities Available Cable Available, Electricity Available, High Speed Internet, Natural Gas Available, Phone Available, Sewer Available, Water Available
View Y/N No
Roof Type Composition
Garage Yes
Private Pool No
Building
Lot Description Cul-De-Sac
Faces I-75 North to Exit 273 and Left onto Wade Green Rd. Right on Jiles Rd. Left on McGuire Drive. Left onto Anna CT. House is on the left in Cul De Sac.
Sewer Public Sewer
Water Public
Structure Type Concrete
New Construction No
Schools
Elementary Schools Big Shanty
Middle Schools Awtrey
High Schools North Cobb
Others
HOA Fee Include Swimming,Tennis
Tax ID 20010204050
Acceptable Financing Cash, Conventional, FHA
Listing Terms Cash, Conventional, FHA
Special Listing Condition Resale
Read Less

© 2025 Georgia Multiple Listing Service. All Rights Reserved.



