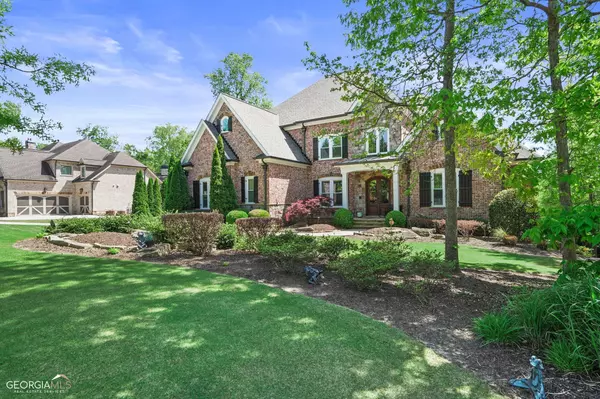For more information regarding the value of a property, please contact us for a free consultation.
2214 Northern Oak Braselton, GA 30517
Want to know what your home might be worth? Contact us for a FREE valuation!

Our team is ready to help you sell your home for the highest possible price ASAP
Key Details
Sold Price $1,800,000
Property Type Single Family Home
Sub Type Single Family Residence
Listing Status Sold
Purchase Type For Sale
Square Footage 8,125 sqft
Price per Sqft $221
Subdivision Chateau Elan
MLS Listing ID 10152694
Sold Date 06/15/23
Style Brick 4 Side,Traditional
Bedrooms 6
Full Baths 6
Half Baths 1
HOA Fees $1,640
HOA Y/N Yes
Originating Board Georgia MLS 2
Year Built 2007
Annual Tax Amount $16,068
Tax Year 2022
Lot Size 1.130 Acres
Acres 1.13
Lot Dimensions 1.13
Property Description
Beautiful four sided brick home with three floors of generously sized spaces with everything that a buyer could possibly want in a home including a Control4 smart automation system. Walk in to a two story foyer area and notice the abundance of natural light coming in from the wall of windows along the back. The main floor features a large open kitchen with all new appliances, walk in pantry, office, breakfast area and keeping room. Primary bedroom is on the main with sitting area and newly renovated bathroom with drying area for the shower, soaking tub and large walk in closet designed by California Closets. Great room, laundry room and dining room are all also on the main floor of this home. Enjoy grilling on the main floor deck with newly installed trex. There are four bedrooms upstairs with each having a private full bathroom and all gleaming hardwood floors. In the terrace level, you will find everything you need to entertain guest. There is a fireplace, game room area (Pool table to convey) with bar, Bonus/Media Room, Office/bedroom, full bath, exercise room and lots of unfinished storage space. The outdoor area with salt water pool is a special treat for any family. The pool house is like no other pool house in the area. Garage door opens to expose a full kitchen with grill/hood, Stove, Refrigerator, ice maker, Sitting area with fireplace and full bath. If your buyer likes to entertain guests, this home is a dream. There is also extra storage space/room under the pool house for all of your pool toys, etc. The sellers have done many upgrades to this home that will benefit a new buyer. To name a few.... Refinished hardwoods and installed hardwoods upstairs, New windows throughout the home, all closets including pantry are designed by California closets, installed ECO water system and reverse osmosis system, new kitchen appliances, new gutters, painted trim, 4 new furnaces, new landscaping and new Vivint monitored security system. This home has been meticulously maintained and updated by the sellers.
Location
State GA
County Gwinnett
Rooms
Other Rooms Outdoor Kitchen, Pool House
Basement Finished Bath, Concrete, Daylight, Exterior Entry, Finished, Interior Entry
Dining Room Separate Room
Interior
Interior Features Bookcases, Double Vanity, High Ceilings, Master On Main Level, Rear Stairs, Separate Shower, Soaking Tub, Entrance Foyer, Walk-In Closet(s), Wet Bar
Heating Forced Air, Natural Gas
Cooling Ceiling Fan(s), Central Air
Flooring Hardwood
Fireplaces Number 4
Fireplaces Type Basement, Family Room, Master Bedroom
Fireplace Yes
Appliance Cooktop, Dishwasher, Disposal, Double Oven, Microwave, Oven, Refrigerator, Stainless Steel Appliance(s)
Laundry In Hall, Other
Exterior
Exterior Feature Sprinkler System
Parking Features Attached, Garage, Guest, Kitchen Level, Side/Rear Entrance
Fence Back Yard, Fenced
Pool Heated, Salt Water
Community Features Clubhouse, Fitness Center, Gated, Golf, Playground, Tennis Court(s), Walk To Schools, Near Shopping
Utilities Available Cable Available, Electricity Available, High Speed Internet, Natural Gas Available, Sewer Available, Sewer Connected, Water Available
View Y/N No
Roof Type Composition
Garage Yes
Private Pool Yes
Building
Lot Description Level, Other, Private
Faces USE GPS FOR DIRECTIONS. THIS IS A GATED COMMUNITY AND ALL SHOWINGS MUST BE COORDINATED WITH THE LA.
Sewer Public Sewer
Water Public
Structure Type Brick
New Construction No
Schools
Elementary Schools Duncan Creek
Middle Schools Frank N Osborne
High Schools Mill Creek
Others
HOA Fee Include Security,Swimming,Tennis
Tax ID R3006 881
Security Features Carbon Monoxide Detector(s),Gated Community,Smoke Detector(s)
Acceptable Financing Cash, Conventional
Listing Terms Cash, Conventional
Special Listing Condition Resale
Read Less

© 2025 Georgia Multiple Listing Service. All Rights Reserved.



