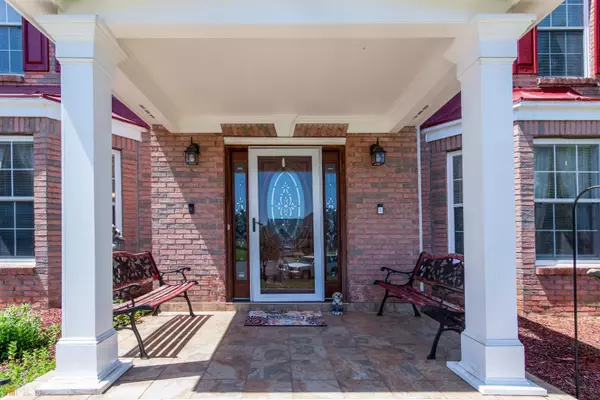For more information regarding the value of a property, please contact us for a free consultation.
822 Bridle Stockbridge, GA 30281
Want to know what your home might be worth? Contact us for a FREE valuation!

Our team is ready to help you sell your home for the highest possible price ASAP
Key Details
Sold Price $380,000
Property Type Single Family Home
Sub Type Single Family Residence
Listing Status Sold
Purchase Type For Sale
Square Footage 2,840 sqft
Price per Sqft $133
Subdivision Carriage Lake
MLS Listing ID 20116798
Sold Date 06/15/23
Style Brick Front,Traditional
Bedrooms 4
Full Baths 2
Half Baths 1
HOA Fees $425
HOA Y/N Yes
Originating Board Georgia MLS 2
Year Built 1999
Annual Tax Amount $3,856
Tax Year 2022
Property Description
This is a stunning 4 bedroom, 2 and a half bathroom home situated in a peaceful cul-de-sac. As you enter the home through the ornate mahogany front door, you will be greeted by a two-story grand foyer that leads into the formal living and dining rooms. The formal living room and dining rooms feature elegant heavy crown molding with bay windows, giving the rooms an extra touch of sophistication. The large formal dining room is perfect for those formal dinner parties where your guests are sure to be impressed. Just beyond the formal areas, you will find the spacious sunken family room, which boasts ample space for relaxation and entertainment. The sunken design of the family room adds even more depth and character to the home. The huge kitchen with lots of cabinets is perfect for preparing Saturday morning breakfast and large family meals around the holidays will be no problem in this chef's kitchen with new ceramic tile floors. Stainless steel appliances less than a year old and a KitchenAid gas range makes cooking a pleasure. Just off the kitchen area, a very spacious breakfast area awaits where eating pancakes are sure to be a hit. It is a perfect spot for your casual dining as well. This open floor plan allows for seamless flow between the living spaces, making it perfect for hosting large gatherings. All four bedrooms are located on the upper level of the home. The owner's suite is a true oasis, with a separate sitting room perfect for unwinding after a long day. The very spacious tiled owner's bath has a large, tiled shower, his and her vanities with separate water closet and oversized garden tub. The owner's suite also features two oversized walk-in closets, providing ample storage space. Three of the bedrooms (including the owner's suite) have trey ceilings, adding an extra touch of elegance to the space. There is abundant closet space in this home for your storage needs. Outside, the home is situated on a quiet cul-de-sac, offering a peaceful and private setting. The backyard is perfect for outdoor entertaining, with plenty of room for a grill, outdoor furniture, and more. This home truly has it all, with luxurious features and a convenient location. This is a must see home as it won't last long! Call listing agent to view property. India Brown 678-698-1471
Location
State GA
County Clayton
Rooms
Basement None
Interior
Interior Features Tray Ceiling(s), Entrance Foyer, Soaking Tub, Rear Stairs, Separate Shower, Walk-In Closet(s)
Heating Central
Cooling Central Air
Flooring Carpet
Fireplaces Number 1
Fireplace Yes
Appliance Microwave, Oven/Range (Combo)
Laundry Laundry Closet
Exterior
Parking Features Attached, Garage Door Opener, Garage
Community Features Clubhouse
Utilities Available Underground Utilities, Cable Available, Sewer Connected, Electricity Available, High Speed Internet, Natural Gas Available, Phone Available, Sewer Available, Water Available
View Y/N No
Roof Type Tile
Garage Yes
Private Pool No
Building
Lot Description Cul-De-Sac
Faces GPS
Sewer Public Sewer
Water Public
Structure Type Brick
New Construction No
Schools
Elementary Schools Anderson
Middle Schools Other
High Schools Other
Others
HOA Fee Include Management Fee,Swimming,Tennis
Tax ID 031E01108000
Special Listing Condition Resale
Read Less

© 2025 Georgia Multiple Listing Service. All Rights Reserved.



