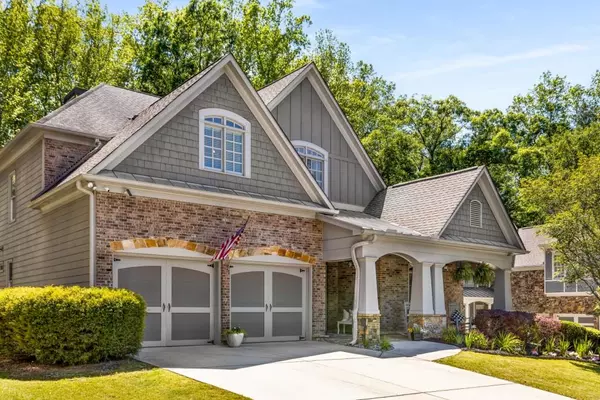For more information regarding the value of a property, please contact us for a free consultation.
521 Twilley Ridge RD Smyrna, GA 30082
Want to know what your home might be worth? Contact us for a FREE valuation!

Our team is ready to help you sell your home for the highest possible price ASAP
Key Details
Sold Price $680,000
Property Type Single Family Home
Sub Type Single Family Residence
Listing Status Sold
Purchase Type For Sale
Square Footage 3,919 sqft
Price per Sqft $173
Subdivision Barnes Mill
MLS Listing ID 7212467
Sold Date 06/09/23
Style Craftsman
Bedrooms 5
Full Baths 3
Construction Status Resale
HOA Y/N No
Originating Board First Multiple Listing Service
Year Built 2007
Annual Tax Amount $6,402
Tax Year 2022
Lot Size 0.380 Acres
Acres 0.38
Property Description
Welcome to 521 Twilley Ridge Road. Nestled at the end of a quiet cul-de-sac inside the popular Barnes Mill neighborhood of Smyrna. At first glace you will be greeted with beautiful stonework, a rocking chair front porch and an entry so welcoming all the neighbors will be stopping by to visit. The 2-story foyer and main level is flooded with light toned hardwood floors. An immediate right takes you into an office/flex space which adjoins to the dining room. From there, enter into the eat in kitchen which opens up into the spacious family room with built-in shelving, stack stone fireplace and coffered ceilings. Wired for surround sound, this is the perfect place for movie night. The main level also offers a kitchen level 2 car garage, laundry room and a guest room with full bathroom. Make sure you don't miss the peaceful, screened-in back porch. As you head upstairs you will find 3 guest rooms, one of which is perfect for a playroom or second family room and a shared bathroom. And then.. you enter the primary suite. This oversized room allows for so many opportunities in addition to sleep like a reading nook, tv space, workout area or office space. His and her closets lead you into the large bathroom complete with dual vanities, soaking tub and separate shower. You won't lack for space in this home. All of this in an amenity rich community with large pool, 4 tennis courts, playground, clubhouse, sidewalk and easy access to the Silver Comet Trail.
Location
State GA
County Cobb
Lake Name None
Rooms
Bedroom Description Oversized Master
Other Rooms None
Basement None
Main Level Bedrooms 1
Dining Room Separate Dining Room
Interior
Interior Features Bookcases, Coffered Ceiling(s), Disappearing Attic Stairs, Entrance Foyer 2 Story, High Ceilings 9 ft Main, High Ceilings 9 ft Upper, High Speed Internet, Tray Ceiling(s), Walk-In Closet(s)
Heating Natural Gas, Zoned
Cooling Ceiling Fan(s), Central Air, Zoned
Flooring Carpet, Ceramic Tile, Hardwood
Fireplaces Number 1
Fireplaces Type Family Room, Gas Log
Window Features None
Appliance Dishwasher, Disposal, Double Oven, Gas Cooktop, Gas Water Heater, Microwave, Self Cleaning Oven
Laundry Laundry Room, Main Level
Exterior
Exterior Feature Private Front Entry, Private Rear Entry, Rain Gutters
Parking Features Attached, Driveway, Garage, Garage Door Opener, Garage Faces Front, Kitchen Level
Garage Spaces 2.0
Fence None
Pool None
Community Features Homeowners Assoc, Playground, Pool, Sidewalks, Street Lights, Tennis Court(s)
Utilities Available Cable Available, Electricity Available, Natural Gas Available, Sewer Available, Water Available
Waterfront Description None
View Other
Roof Type Composition
Street Surface Asphalt
Accessibility None
Handicap Access None
Porch Front Porch, Rear Porch, Screened
Private Pool false
Building
Lot Description Back Yard, Cul-De-Sac, Front Yard, Landscaped
Story Two
Foundation Slab
Sewer Public Sewer
Water Public
Architectural Style Craftsman
Level or Stories Two
Structure Type Cement Siding, Shingle Siding, Stone
New Construction No
Construction Status Resale
Schools
Elementary Schools Russell - Cobb
Middle Schools Floyd
High Schools South Cobb
Others
HOA Fee Include Swim/Tennis
Senior Community no
Restrictions false
Tax ID 17009800720
Ownership Fee Simple
Acceptable Financing Cash, Conventional, FHA, VA Loan
Listing Terms Cash, Conventional, FHA, VA Loan
Financing no
Special Listing Condition None
Read Less

Bought with Keller Williams Realty Cityside



