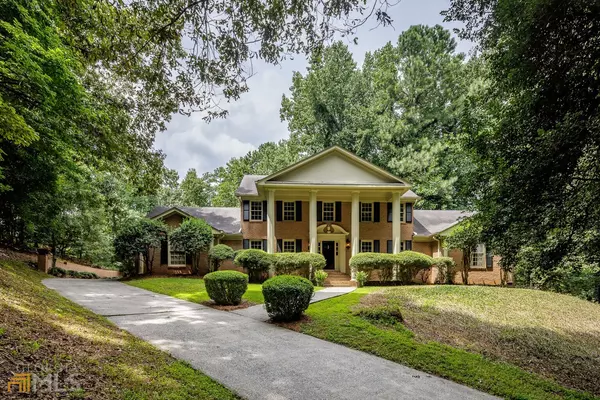For more information regarding the value of a property, please contact us for a free consultation.
3195 Spalding Atlanta, GA 30350
Want to know what your home might be worth? Contact us for a FREE valuation!

Our team is ready to help you sell your home for the highest possible price ASAP
Key Details
Sold Price $780,000
Property Type Single Family Home
Sub Type Single Family Residence
Listing Status Sold
Purchase Type For Sale
Square Footage 3,088 sqft
Price per Sqft $252
Subdivision Mt. Vernon Country Club Estates
MLS Listing ID 10148478
Sold Date 05/26/23
Style Brick 4 Side,Traditional
Bedrooms 5
Full Baths 4
Half Baths 1
HOA Y/N No
Originating Board Georgia MLS 2
Year Built 1974
Annual Tax Amount $5,526
Tax Year 2021
Lot Size 1.139 Acres
Acres 1.139
Lot Dimensions 1.139
Property Description
This wonderful Estate home overlooks the golf course of Dunwoody Country Club!!Complete privacy on this 1+ acre home with Master on the Main!! This expansive well-maintained home features wonderful architectural details with high ceilings, impressive moldings, judges paneling, two story foyer and banquet sized dining room. Four upstairs bedrooms, with huge walk in closets and two have additional separate sitting/bonus rooms attached, perfect for children and teens. Finished terrace level with built in bar, bedroom and full bath, and tons of additional storage. Rear entry garage, and fantastic Dunwoody/Sandy Springs location convenient to GA 400, shopping, restaurants and schools. This is a special family home, just waiting for you to make it yours.
Location
State GA
County Fulton
Rooms
Basement Finished Bath, Daylight, Finished
Dining Room Seats 12+, Separate Room
Interior
Interior Features Bookcases, Double Vanity, Soaking Tub, Separate Shower, Walk-In Closet(s), Wet Bar, Master On Main Level
Heating Natural Gas, Forced Air
Cooling Ceiling Fan(s), Central Air, Attic Fan
Flooring Hardwood, Carpet
Fireplaces Type Basement, Family Room, Factory Built
Fireplace Yes
Appliance Dishwasher, Double Oven, Disposal, Microwave
Laundry Other
Exterior
Parking Features Attached, Garage Door Opener, Garage, Kitchen Level, Side/Rear Entrance
Community Features Park, Walk To Schools, Near Shopping
Utilities Available High Speed Internet
View Y/N No
Roof Type Composition
Garage Yes
Private Pool No
Building
Lot Description Other
Sewer Septic Tank
Water Public
Structure Type Brick
New Construction No
Schools
Elementary Schools Dunwoody Springs
Middle Schools Sandy Springs
High Schools North Springs
Others
HOA Fee Include None
Tax ID 06 034200010060
Security Features Open Access
Special Listing Condition Resale
Read Less

© 2025 Georgia Multiple Listing Service. All Rights Reserved.



