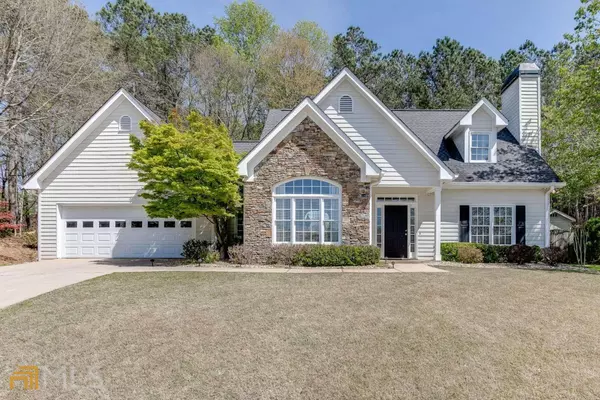For more information regarding the value of a property, please contact us for a free consultation.
3523 Paige Gainesville, GA 30504
Want to know what your home might be worth? Contact us for a FREE valuation!

Our team is ready to help you sell your home for the highest possible price ASAP
Key Details
Sold Price $381,500
Property Type Single Family Home
Sub Type Single Family Residence
Listing Status Sold
Purchase Type For Sale
Square Footage 2,038 sqft
Price per Sqft $187
Subdivision Ridgewood Landing
MLS Listing ID 10148193
Sold Date 05/26/23
Style Cape Cod,Traditional
Bedrooms 3
Full Baths 2
Half Baths 1
HOA Y/N No
Originating Board Georgia MLS 2
Year Built 1997
Annual Tax Amount $2,552
Tax Year 2022
Lot Size 0.530 Acres
Acres 0.53
Lot Dimensions 23086.8
Property Description
Welcome home to this adorable, move-in ready Cape Cod-style home in the Ridgewood Landing subdivision. Cement siding with stone accents, you'll love all of the updates and upgrades this 3 BR/2.5BA home has to offer. Updated paint and light fixtures throughout, an updated entry with cable railings on the stairway, and an updated kitchen with white cabinets, gorgeous granite countertops, tile backsplash, breakfast bar, and eat-in area. You will be delighted by the large primary suite on the main level with a fully updated primary bathroom with double sinks, tile shower, separate tub, tile floor, and frameless glass shower doors. The second level features two large secondary bedrooms with a shared bath. And what a great location! This home is a cul-de-sac lot with covered back patio, and a partially-fenced private back yard. Close to I-985, UNG Gainesville campus, Lake Lanier, shopping, restaurants, and just 10 minutes to downtown Gainesville. This home checks all of the boxes!
Location
State GA
County Hall
Rooms
Other Rooms Shed(s)
Basement None
Dining Room Separate Room
Interior
Interior Features High Ceilings, Walk-In Closet(s), Master On Main Level
Heating Electric, Heat Pump
Cooling Ceiling Fan(s), Central Air, Zoned
Flooring Hardwood, Tile, Carpet
Fireplaces Number 1
Fireplaces Type Living Room, Factory Built
Fireplace Yes
Appliance Electric Water Heater, Dishwasher, Microwave, Refrigerator
Laundry In Hall
Exterior
Parking Features Garage Door Opener, Garage, Kitchen Level
Garage Spaces 2.0
Fence Back Yard
Community Features None
Utilities Available Underground Utilities, Cable Available, Electricity Available, Phone Available, Water Available
Waterfront Description No Dock Or Boathouse
View Y/N No
Roof Type Composition
Total Parking Spaces 2
Garage Yes
Private Pool No
Building
Lot Description Cul-De-Sac, Private, Sloped
Faces I-985 N to Exit 16; turn left onto Mundy Mill Rd.; turn right onto McEver Rd.; turn left onto Donna Way; turn right onto Paige Court; home is in the cul-de-sac.
Foundation Slab
Sewer Septic Tank
Water Public
Structure Type Concrete,Stone
New Construction No
Schools
Elementary Schools Mcever
Middle Schools West Hall
High Schools West Hall
Others
HOA Fee Include None
Tax ID 080003300108
Security Features Smoke Detector(s)
Special Listing Condition Resale
Read Less

© 2025 Georgia Multiple Listing Service. All Rights Reserved.



