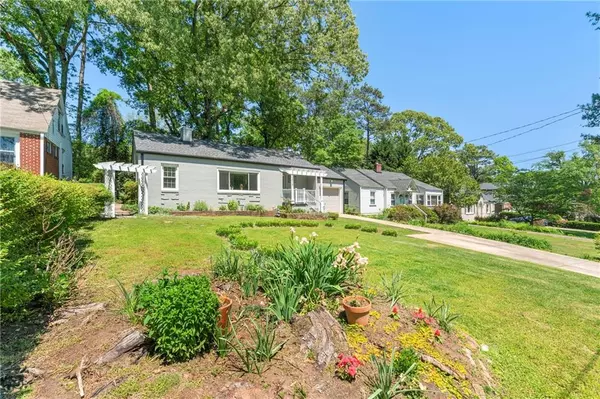For more information regarding the value of a property, please contact us for a free consultation.
2924 Chevelle LN SE Atlanta, GA 30317
Want to know what your home might be worth? Contact us for a FREE valuation!

Our team is ready to help you sell your home for the highest possible price ASAP
Key Details
Sold Price $395,000
Property Type Single Family Home
Sub Type Single Family Residence
Listing Status Sold
Purchase Type For Sale
Square Footage 1,000 sqft
Price per Sqft $395
Subdivision East Lake
MLS Listing ID 7205241
Sold Date 05/22/23
Style Traditional
Bedrooms 2
Full Baths 1
Construction Status Resale
HOA Y/N No
Originating Board First Multiple Listing Service
Year Built 1946
Annual Tax Amount $2,532
Tax Year 2022
Lot Size 0.300 Acres
Acres 0.3
Property Description
Welcome to your oasis in the city! This wonderful 2BR/1 BA has a NEW ROOF & NEW HVAC. The large living room anchored by a fireplace is perfect for entertaining or binge watching your favorite shows. The rare garage is great for cars or storage.. Behold the magnificent yard. The possibilities are endless. One can garden, play or relax in the expansive yard that is over 250 FEET DEEP, complete with a storage shed and small pond, further enhancing the zen-like quality of this jewel. Seasonal plantings provide color throughout the growing season. Located at the end of Chevelle is Dearborn Park with additional walking trails and a babbling brook that will melt your stress away. Enjoy coffee shops, restaurants, and breweries that are a nice walk (1 mile ) at either Oakhurst Village or at the intersection of Hosea Williams and 2nd Ave. Plans for future expansion are available to the new owners. This property is eligible for the Drew Charter School
Location
State GA
County Dekalb
Lake Name None
Rooms
Bedroom Description Roommate Floor Plan
Other Rooms None
Basement Crawl Space
Main Level Bedrooms 2
Dining Room Separate Dining Room
Interior
Interior Features Entrance Foyer
Heating Central, Forced Air
Cooling Ceiling Fan(s), Central Air
Flooring Ceramic Tile, Hardwood
Fireplaces Number 1
Fireplaces Type Living Room, Masonry
Window Features None
Appliance Dishwasher, Disposal, Dryer, Gas Range, Refrigerator, Washer
Laundry In Garage, In Kitchen
Exterior
Exterior Feature Garden, Private Front Entry, Private Rear Entry, Private Yard, Rain Gutters
Parking Features Driveway, Garage, Garage Faces Front
Garage Spaces 1.0
Fence Back Yard, Chain Link, Fenced
Pool None
Community Features Near Marta, Public Transportation, Restaurant, Street Lights
Utilities Available Cable Available, Electricity Available, Natural Gas Available, Sewer Available, Water Available
Waterfront Description None
View Trees/Woods
Roof Type Composition
Street Surface Asphalt
Accessibility None
Handicap Access None
Porch Patio
Total Parking Spaces 1
Private Pool false
Building
Lot Description Back Yard, Front Yard, Level
Story One
Foundation Block
Sewer Public Sewer
Water Public
Architectural Style Traditional
Level or Stories One
Structure Type Brick 4 Sides
New Construction No
Construction Status Resale
Schools
Elementary Schools Fred A. Toomer
Middle Schools Martin L. King Jr.
High Schools Maynard Jackson
Others
Senior Community no
Restrictions false
Tax ID 15 203 02 015
Special Listing Condition None
Read Less

Bought with Ansley Real Estate | Christie's International Real Estate



