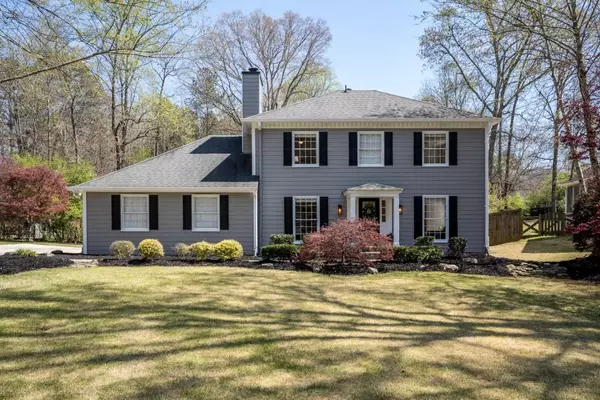For more information regarding the value of a property, please contact us for a free consultation.
2040 Clinton DR Marietta, GA 30062
Want to know what your home might be worth? Contact us for a FREE valuation!

Our team is ready to help you sell your home for the highest possible price ASAP
Key Details
Sold Price $542,000
Property Type Single Family Home
Sub Type Single Family Residence
Listing Status Sold
Purchase Type For Sale
Square Footage 1,838 sqft
Price per Sqft $294
Subdivision Cedar Hill Estates
MLS Listing ID 7193592
Sold Date 05/19/23
Style Traditional
Bedrooms 3
Full Baths 2
Half Baths 1
Construction Status Resale
HOA Fees $450
HOA Y/N Yes
Originating Board First Multiple Listing Service
Year Built 1977
Annual Tax Amount $4,093
Tax Year 2022
Lot Size 10,497 Sqft
Acres 0.241
Property Description
There's no place like home when it comes to this beautiful 3 bed / 2.5 bath home sitting on a beautiful lot in East Cobb! This home sits on a large flat lot located in the highly desired, award-winning East Cobb - Pope High School District. This stunning home welcomes you with a traditional style, gleaming hardwoods throughout and curb appeal for days! The main level features a large family room, a bonus room, a separate fireside dining room, and a chef-inspired kitchen with wood cabinetry, stainless steel appliances, and an eat-in kitchen. Upstairs offers the primary bedroom, primary bathroom, two additional bedrooms and a shared full bathroom. Outside features a beautifully landscaped, level backyard that is perfect for entertaining. The bonus flex space building in the backyard is ideal for a separate home office. Newly painted exterior and updates throughout. This gorgeous East Cobb home is conveniently located to great schools, shopping, and dining. This home has all the features for your family to enjoy for many years! Schedule your appointment to come to see it today, you don't want to miss out on the gem!
Location
State GA
County Cobb
Lake Name None
Rooms
Bedroom Description Other
Other Rooms Guest House
Basement None
Dining Room Seats 12+, Separate Dining Room
Interior
Interior Features Crown Molding, High Speed Internet, Smart Home
Heating Central, Forced Air, Natural Gas
Cooling Ceiling Fan(s), Central Air
Flooring Hardwood
Fireplaces Number 1
Fireplaces Type Factory Built, Gas Starter, Other Room
Window Features None
Appliance Dishwasher, Disposal, Dryer, Electric Range, Microwave, Refrigerator, Washer
Laundry Laundry Room, Main Level, Mud Room
Exterior
Exterior Feature Private Yard, Rain Gutters
Parking Features Driveway, Garage, Garage Door Opener, Garage Faces Side, Kitchen Level, Level Driveway, Parking Pad
Garage Spaces 2.0
Fence Back Yard, Fenced, Privacy
Pool None
Community Features Homeowners Assoc, Near Schools, Near Shopping, Playground, Pool, Sidewalks, Street Lights, Tennis Court(s)
Utilities Available Cable Available, Electricity Available, Natural Gas Available, Phone Available, Water Available
Waterfront Description None
View Other
Roof Type Composition
Street Surface Asphalt
Accessibility None
Handicap Access None
Porch Deck, Patio
Private Pool false
Building
Lot Description Back Yard, Landscaped, Level, Private
Story Two
Foundation Slab
Sewer Public Sewer
Water Public
Architectural Style Traditional
Level or Stories Two
Structure Type Concrete, Frame
New Construction No
Construction Status Resale
Schools
Elementary Schools Tritt
Middle Schools Hightower Trail
High Schools Pope
Others
HOA Fee Include Maintenance Grounds, Swim/Tennis
Senior Community no
Restrictions false
Tax ID 16075200590
Ownership Fee Simple
Acceptable Financing Cash, Conventional, FHA, VA Loan
Listing Terms Cash, Conventional, FHA, VA Loan
Financing no
Special Listing Condition None
Read Less

Bought with Keller Williams Realty Chattahoochee North, LLC



